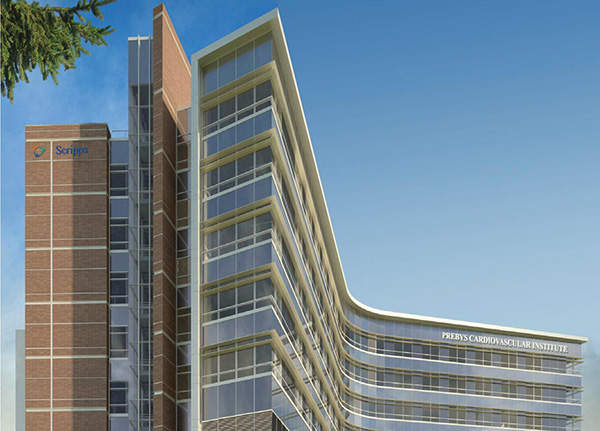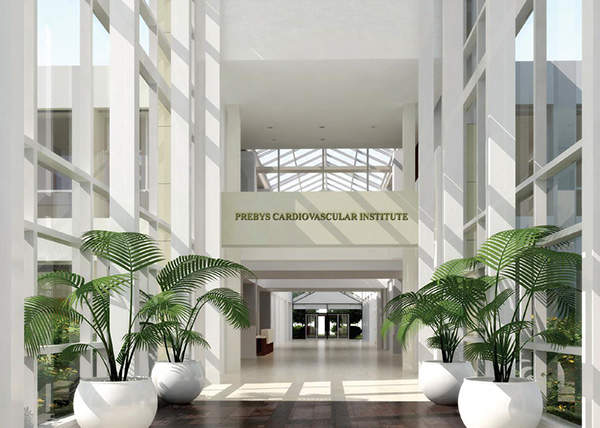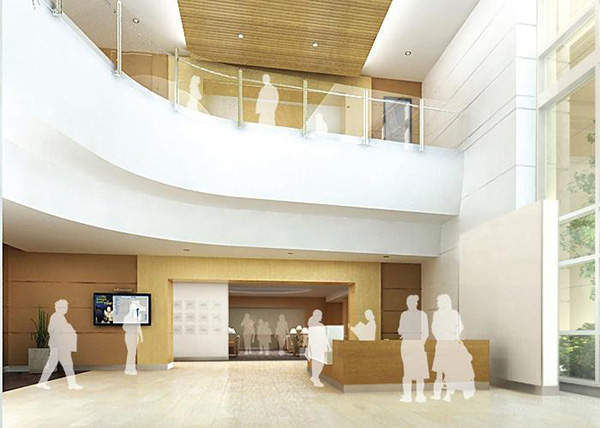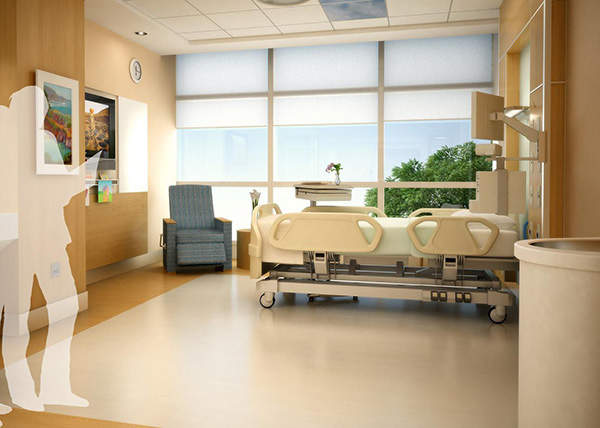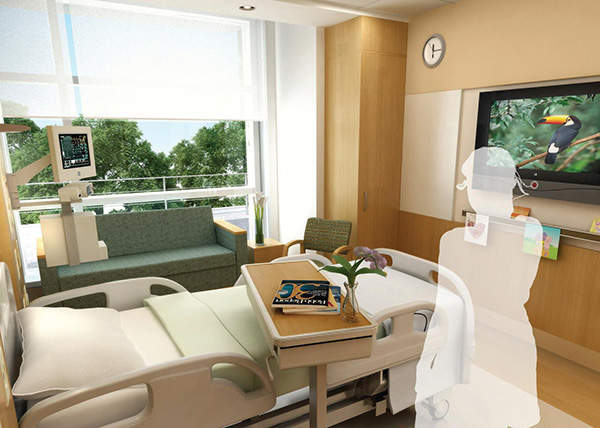The Scripps Prebys Cardiovascular Institute was opened for patient care in March 2015 after around four years of construction.
Located at Scripps Memorial Hospital La Jolla campus in California, the institute is named after Conrad Prebys, a local real estate developer who donated $45m for the development of the project.
The institute serves as a location for heart care and is designed to meet the specific needs of heart patients. The project was developed by Scripps Health, a non-profit healthcare system based in San Diego.
More than 55,000 people a year are expected to obtain cardiovascular care from the Scripps Prebys institute.
Prebys Cardiovascular Institute facilities and design
The cardiovascular institute is located in a seven-storey tower with a 383,000ft² heart hospital. It has 167 beds, including 59 intensive care beds, four operating rooms and two hybrid operating rooms.
Other facilities include three cardiac catheterisation labs, a central energy plant and a sterile processing department. There is space remaining for the emergency department to be expanded in future.
The cardiovascular institute has advanced diagnostic facilities and improved treatment options for cardiovascular diseases. It is designed to be used as a centre to carry out medical research, clinical trials and graduate medical education.
The centre is intended to bring all Scripps’ cardiologists, electrophysiologists, surgeons and Kaiser Permanente heart specialists under one roof.
The institute is also equipped with state-of-the-art machinery for accurate diagnostics. It is designed to perform critical cardiac procedures such as percutaneous cardiac valve replacement, vascular radiation therapy and rotablation, implantation of dual-chamber defibrillators, surgery for Wolff-Parkinson-White syndrome correction and open-heart surgery.
Patient facilities at the institute include care units with satellite nurses stations, slip and fall prevention elements, patient lift systems and genetic testing to determine treatment effectiveness.
Patients are provided with single private rooms, which include designated family spaces and an advanced nurse call system.
Both patients and their visitors can access the rooftop garden, which has heightened security with a single-point fixed control located at the main lobby of each floor.
Prebys Cardiovascular Institute construction
Ground was broken for the cardiovascular institute’s construction in June 2011. The facility was completed in 2015.
In January 2012, an LJ1300 crane weighing around 320t reached the construction site to carry out the next phase of construction. The Liebherr model crane was used to erect seven storeys of structural steel.
The crane has a multi-sectioned rigging boom for lifting weights of up to 300t. It was brought onto the building site on 17 trucks and used to assemble and place steel beams.
The construction crews began placing 5,900t of steel for the construction of the cardiovascular tower in February 2012. The last steel beam was placed and topping out was completed in May 2012.
Architect and contractors for the project
The cardiovascular institute building’s design was provided by HOK Architects. The architects worked for more than 40 months to develop the design. HOK also provided the interior design for the building.
The construction management contract for the institute was awarded to Jacobs Engineering Group. McCarthy Building Companies acted as general contractor for the project.
Financing for the project
The total cost of the project was $458m. Conrad Prebys donated $45m for the project in July 2011. Scripps Health raised the rest of the investment through fundraising campaigns and philanthropic donations.
Sustainability profile of the Prebys Cardiovascular Institute
The cardiovascular building was designed to obtain Leadership in Energy and Environmental Design for New Construction and Renovation (LEED-NC) Silver certification. It was built using environmentally friendly construction methods.

