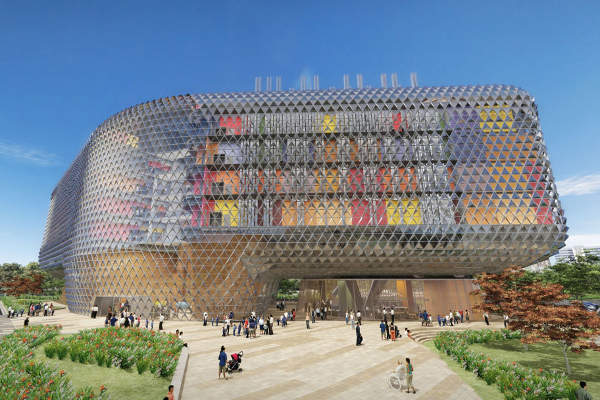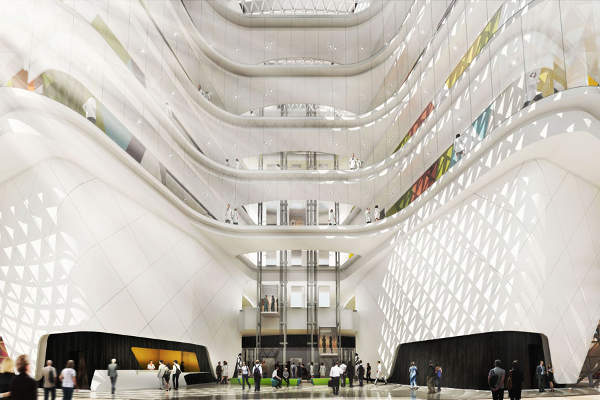The South Australian Health and Medical Research Institute (SAHMRI) at North Terrace in Adelaide, South Australia, was officially opened in November 2013.
The world-class research facility for health and medical research was sponsored by the Australian federal government and the South Australia state government.
The facility won the 2015 Laboratory of the Year award in the Research and Development (R&D) Magazine Laboratory of the Year competition.
Research at the SAHMRI and laboratory details
The SAHMRI facility covers a 25,000m² total floor space in a nine-storey building integrated with Royal Adelaide Hospital.
The facility is designed for fostering innovation and improvements in health services and carrying out research on themes such as cancer, heart diseases nutrition, metabolism and healthy mothering.
It also aims to enable research on other themes, including the mind and brain, immunity, infection and babies and children. It has a sophisticated laboratory space to accommodate 675 researchers.
The research facility is equipped with state-of-the-art laboratory equipment. It complies with the Physical Containment (PC) Level Two laboratory standards set by the Australian Government, and has both wet and dry laboratory spaces.
Design of the SAHMRI facility
The SAHMRI facility was designed by Adelaide-based architect Woods Bagot. The building’s design is inspired by the skin of a pine cone and features a transparent glass facade made up of triangular structures, with glass and diagonal steel beam supports. The façade is designed to allow more natural light into the building.
The building also features two atriums inside. The west side atrium includes the entry and bridge links between the laboratories, while the east side atrium utilises an active workplace environment. The design also features glass lifts, wide open spaces, flexible working areas, lofty bridges and a spiral staircase.
SAHMRI construction and contractors
Construction on the SAHMRI facility was started in February 2010. The concrete works were completed and a tree-topping ceremony was held in August 2012.
Design and architecture support for the building was provided by an integrated design team led by Woods Bagot. The team worked with Research Facilities Design (RFD) for lab design, Aurecon for structure design, and both Norman, Disney and Young (NDY) and Aurecon for services design.
The construction contract for the SAHMRI facility was awarded to Australian construction company Hindmarsh Construction. Aconex provided operations and maintenance support during the construction.
In March 2013, China-based company Shenyang Yuanda Aluminium Industry Engineering was awarded a contract to install the diagrid facade to the research facility. The company subcontracted the facade installation work to Samaras Structural Engineers. The facade installation was completed in 2013.
NDY provided advanced building information modelling for the facility.
Financing for the SAHMRI project
The Australian federal government contributed $200m to the construction of the research facility in April 2009. The state government contributed $15m to the facility.
Sustainability profile of the facility
The facility is constructed with ecologically sustainable development (ESD) features and designed to provide maximum natural daylight through the atriums and glass facade. It became Australia’s first LEED Gold-certified laboratory building.
Related content
Wallace Wurth Biomedical Research Centre, Australia
The Wallace Wurth Building is the most recognisable building at the Kensington Campus in the premises of the University of New South Wales (UNSW) in Sydney, Australia.
Translational Research Institute (TRI), Brisbane, Australia
The Translational Research Institute (TRI) is a medical research facility located at the Princess Alexandra Hospital campus in Woolloongabba, Brisbane.










