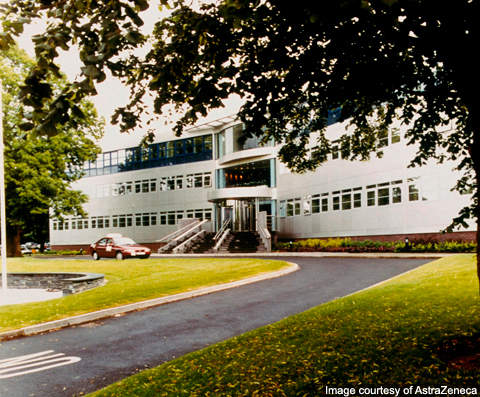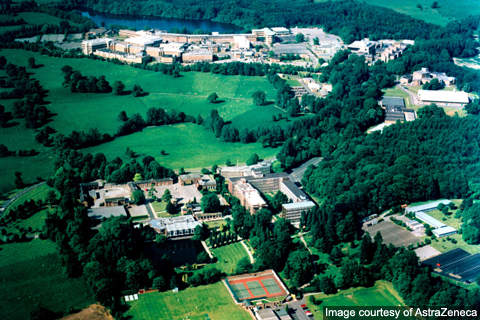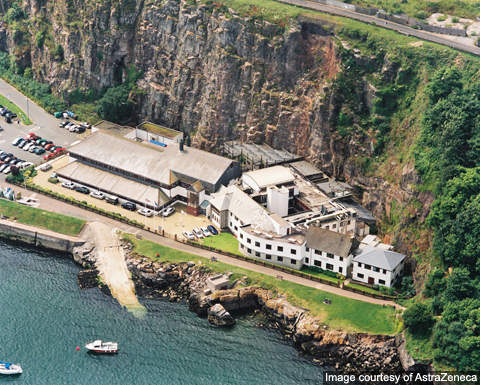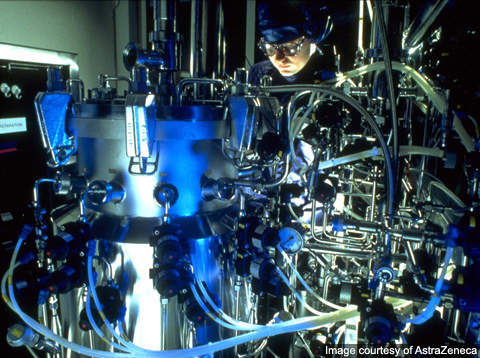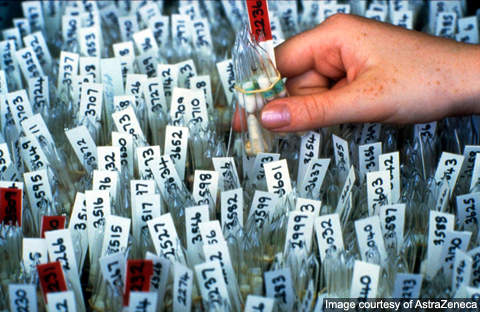AstraZeneca’s Alderley Park site is the company’s largest R&D facility. Located in the middle of Cheshire in the north-west of England, the site has been engaged in the discovery and development of a number of anti-cancer drugs for more than 50 years. It operates with 4,000 people including approximately 2,800 employed in R&D for a host of disciplines including chemistry, bioscience, pharmacology, genetics, clinical research and regulation.
The history of the site dates back to 1950 when Imperial Chemical Industries (ICI) purchased the land to create a research facility with leading scientists. R&D laboratories were officially launched at the site in 1957 following two years of construction. In 1993 ICI formed the Zeneca Group after de-merging its pharmaceuticals, agrochemicals and specialties businesses. Astra AB and Zeneca Group merged in 1999 to form AstraZeneca.
Over the seven years that followed, AstraZeneca spent more than £150m on expanding the site. A £70m expansion including new laboratories and administration areas was completed in 2001.
In 2003 a £27m safety assessment laboratory for drug safety testing was constructed. In 2006, with AstraZeneca’s largest investment at the site, a £60.9m cancer research building known as the global advanced lead discovery centre was completed.
A new four storey R&D facility is currently under construction at the site. The £45m project will replace the existing facilities that will be demolished.
Facility
The Alderley Park site spans 400 acres. Nearly 80% of the space consists of woodland, water and farmland. The complex accommodates the cancer research area building equipped with state-of-the-art facilities for compound management and high throughput screening to help in the drug discovery process. The building has provision for 20,000m² of multi-purpose laboratories with a capacity to house 260 cancer research scientists.
The laboratories are spread across two five storey laboratory blocks. The top floor orf the laboratory wings is dedicated for the chemical laboratories.
The new R&D facility will house multiple research departments including a pre-clinical imaging facility.
Production
The Alderly Park site is AstraZeneca’s global R&D headquarters for cancer research. It also serves as a vital centre for the company’s operations, global sales, marketing, product strategy, licensing and other vital international departments.
Worldwide around 6m people die annually of cancer, accounting for approximately 12% of all deaths. Research into cancer and development of cancer enabling technologies are the major focus areas of the facility. Anti-cancer treatments developed at the site include Nolvadex, Zoladex, Casodex, Arimidex and Iressa.
The facility also conducts research into cardiovascular problems (such as diabetes and obesity) and inflammatory diseases including arthritis.
Contractor
The design contract for a new R&D facility was awarded in 2009 to Mott MacDonald, a global engineering, management and development consultancy.
As part of the contract, Mott MacDonald will offer structural, civil and architectural design services.
It will also provide complete design coordination and project construction support as part of an alliance framework which includes AstraZeneca’s preferred design and installation contractors.
The alliance contractors will assist in identifying project risks during the design process before approval and provide a basis for future commercial project management.
Design and construction
The design of the new R&D facility will be modelled using three-dimensional design software that will be used along with clash detection, a tool that identifies areas of possible clashes between various elements of the project. The software will also have a walk-through capability that will allow detailed visualisations of the entire building that will facilitate design co-ordination between equipment vendors and the other design consultants.
Demolished material will be used for the construction. The material will be crushed on site and recycled for the new building.

