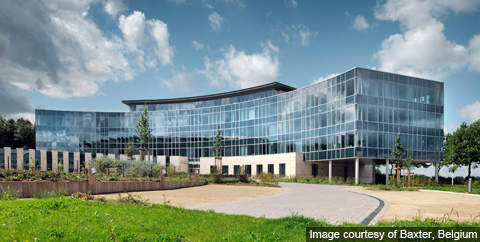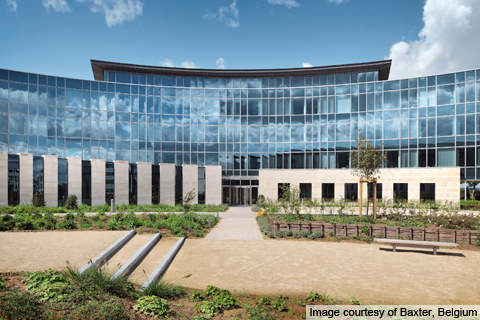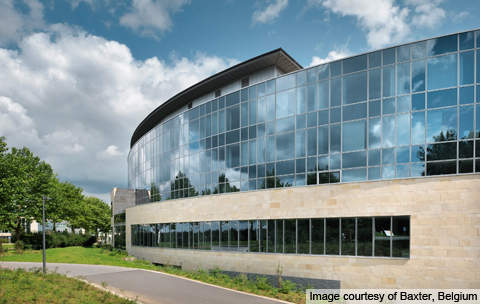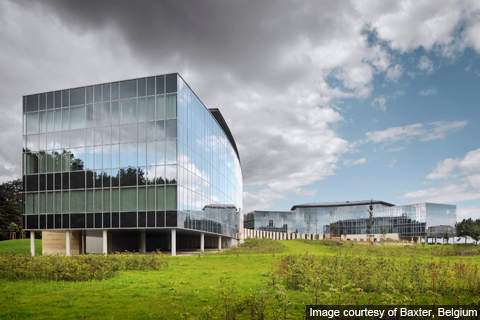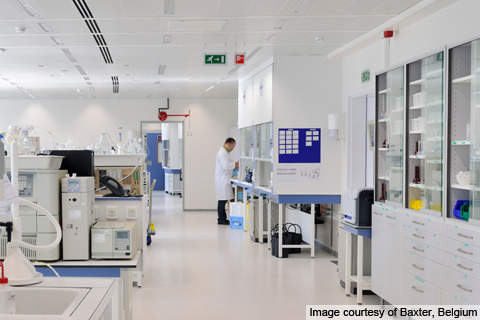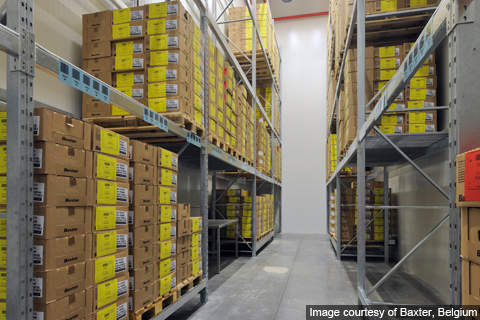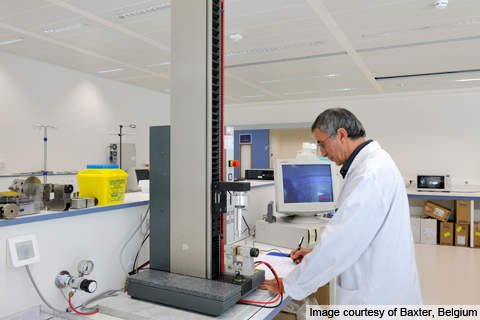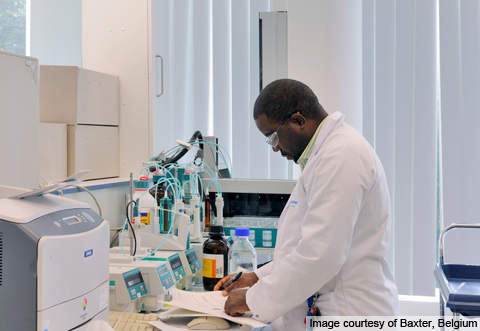Baxter’s new research and development facility was launched in June 2010 in Belgium.
The facility is located south of Brussels in the Braine-l’Alleud town within a business park named Parc de l’Alliance or Alliance Park.
The €40m facility is operating as Baxter’s new Belgium headquarters with nearly 430 employees, including 250 researchers. It has also merged Baxter’s R&D facility in Nivelles in the Walloon region and the company’s former headquarters in Brussels. Baxter has operated in Belgium for over 50 years.
The new facility will boost efficiency and effectiveness in the initial stages of launching new therapies to the market.
A unique advantage of the location is that it aligns several functions covering all phases of the product lifecycle, from conception to registration, within a single area.
Research and development facility
The facility has been designed with more space, new laboratories, and advanced scientific and technical capabilities to support the company’s product development activities.
The facility spans 15,800m² with separate space for laboratories and offices. It spreads across two buildings that are connected at the ground floor through a set of common functions.
The laboratory area totals 6,250m². Approximately 6,000m² and 2,074m² of space have been dedicated respectively for offices and technical activities. A 1,540m² space is dedicated for warehouse. In addition, the facility houses climatic chambers to store samples meant for stability studies. A parking area with space for 377 cars is available.
Construction
The facility has been constructed using green engineering techniques. The climatic chambers have been custom built to reduce electricity consumption by 50%. The installed heat ventilation air control (HVAC) system results in reducing energy by up to 30%. Light detectors installed in all rooms and windows have the highest standard of insulation. Heat emanating from room ventilation is used to warm the warehouse and the parking area through a computerised process.
Besides saving energy, the technology ensures smooth mobility, reduces waste and enhances employee welfare.
The buildings have been constructed at an elevation of 14,470m². Amenities include air conditioning, heating (gas), raised floor, false metal ceiling with integrated lighting, opening windows, double glazing, window module (1.2m), lighting (500lux) and elevators. Originally designed for 500 people, the facility has room for future expansions.
Production
The facility focuses on new technologies and projects. It conducts a range of R&D activities for Baxter’s three business units including bioscience, medication delivery and renal. It is engaged in the development of peritoneal dialysis solutions, recombinant and plasma-based therapeutics, vaccines, novel regenerative medicines, parenteral nutrition and better packaging systems.
Contractors
The facility has been developed by Parc de l’Alliance, a 50:50 joint venture between AXA Belgium and AG Real Estate Development.
The architectural design for the project was provided by Patrick Van der Straeten from Group Sigma, an association of architects founded in 1989 that specialises in fields related to building and construction including architecture / town planning, M/E engineering, quality and quantity control, and landscaping. The design contract was awarded in 2007.
The lead construction contract for the project was awarded to Koeckelberg Enterprise, a Belgium-based company founded in 1929. Services for the study of the stability and technical aspects were provided by VK Engineering.
The contract for the landscape architecture was awarded to AWP+E and GEI Génie Civil. Control and coordination services were provided by SECO.
Parc de l’Alliance
Parc de l’Alliance is a 9.2ha business park housing over 25 buildings. It includes separate areas for offices and residential apartments, and also includes a cinema complex and a shopping mall. By the end of 2010, one third of the park had already been developed.

