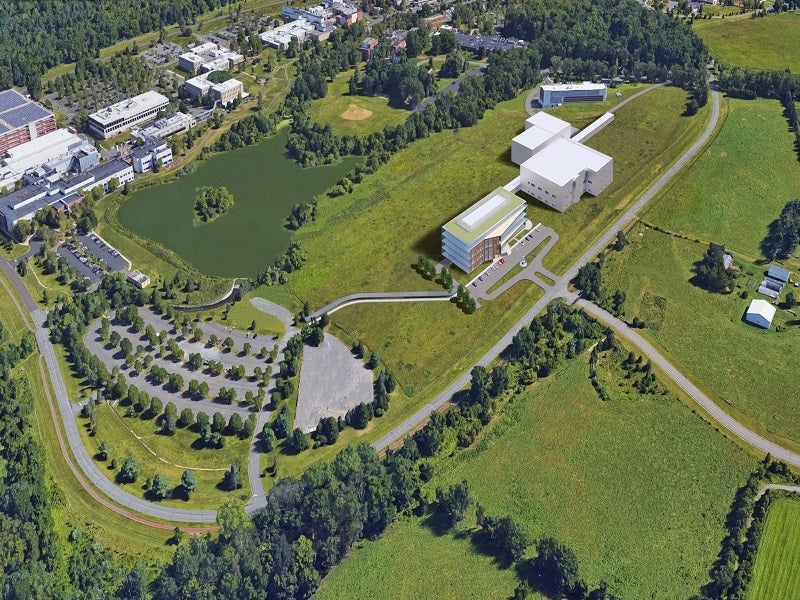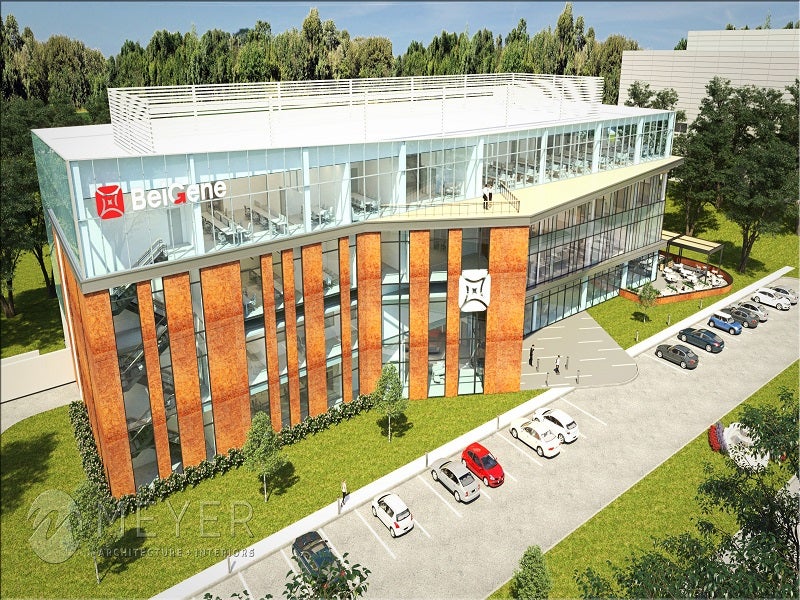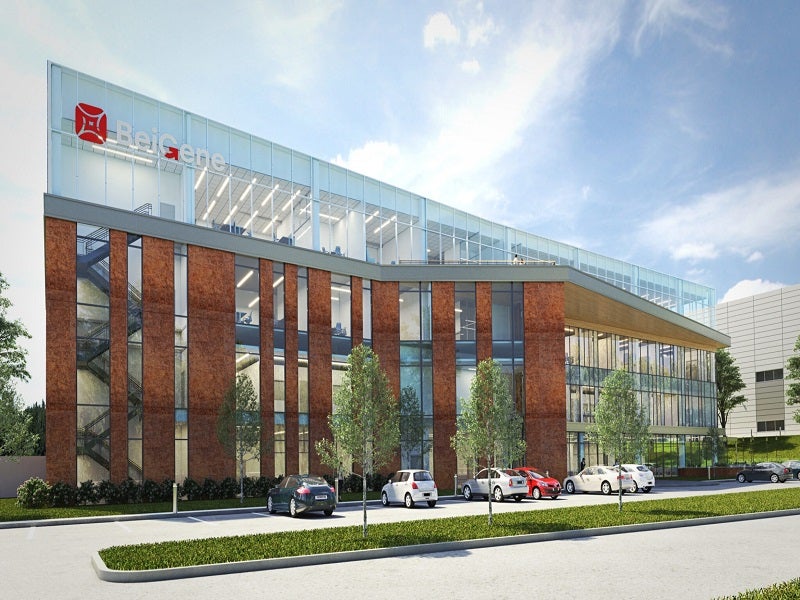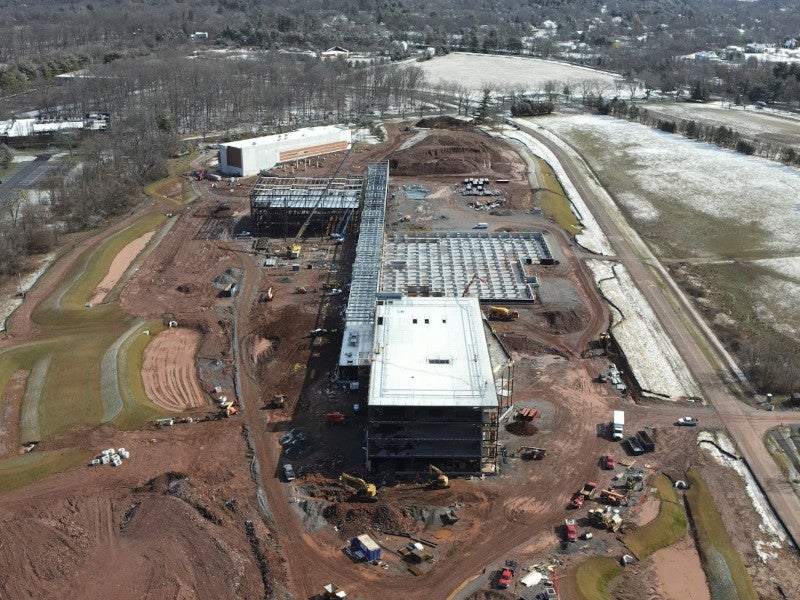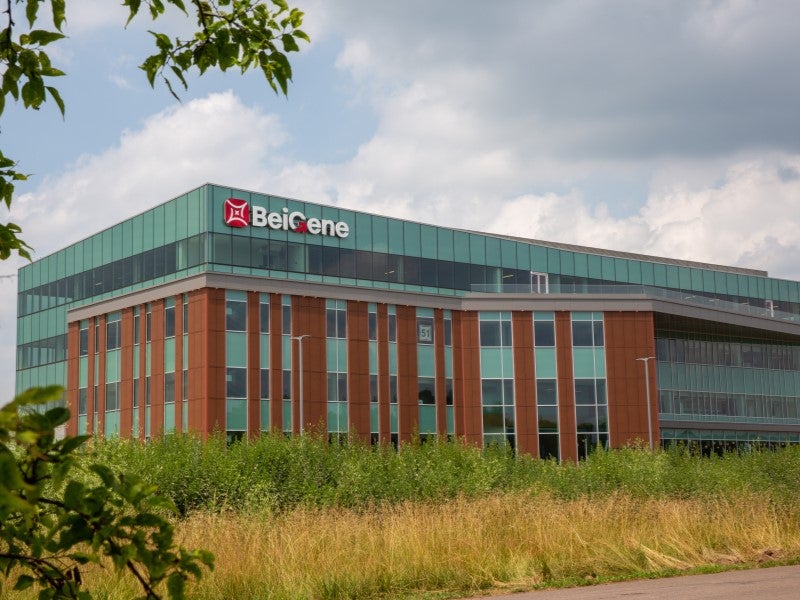BeiGene, a US-based biotechnology company, built a new manufacturing campus and clinical research and development (R&D) centre in Hopewell, New Jersey.
The facility offers state-of-the-art US biologic pharmaceutical manufacturing at the commercial stage, along with advanced capabilities for late-stage research and clinical development of innovative cancer medications.
BeiGene invested approximately $800m in the project. The development plan for the new facility was announced in August 2021.
The ground-breaking ceremony for the facility was held in April 2022. The initial phase of construction of the facility began in 2022 and it was inaugurated in July 2024.
The facility helps the company expand and diversify its global supply chain of large-molecule products while furthering its plans to enhance the accessibility of treatments to patients worldwide.
Location of BeiGene’s new R&D centre
BeiGene acquired a 42-acre (16.9ha) site at the Princeton West Innovation Campus from real estate company Lincoln Equities Group in November 2021 for the development of the project.
The site previously hosted a life sciences campus of Bristol-Myers Squibb (BMS). Lincoln Equities Group and HIG Realty Partners purchased the site from BMS in 2020.
The Hopewell site was selected due to its central location and proximity to pharmaceutical research, development, and manufacturing expertise.
BeiGene’s new manufacturing and clinical R&D centre details
The site houses 400,000ft² (37,161.2m²) of commercial-stage biologic pharmaceutical manufacturing space, and the BeiGene Center for Pharmacovigilance Innovation. It can add 700,000ft² in the future.
The campus consists of five separate buildings, specifically the administration laboratory, drug substance, drug product, warehouse, and central utility plant. The buildings are interconnected by a central utility spine.
The state-of-the-art facility features a biologics capacity of up to 16,000l, as well as clinical R&D and office space. It is used to initially produce biologics and small molecule cancer therapies in addition to the development of novel cancer medications.
BeiGene uses the site to support advanced clinical research and development and pursue its plan to develop end-to-end manufacturing capabilities that bring cost, speed and technology advantages and clinical R&D facility in the US.
Construction details of BeiGene’s R&D centre
The steel framework for the new campus buildings began in November 2022 and was completed in March 2023. This included three out of five new buildings while the remaining two were constructed using prefabricated modular components assembled on-site.
Infrastructure at the existing Hopewell site
The Princeton West Innovation Campus houses nine main buildings that comprise clinical production, plug-and-play biological labs and office space, and standalone R&D support space. The buildings also feature storage facilities, and a data and command centre.
The site, with 1.1 million square feet of developable land, provides future expansion potential for BeiGene.
Contractors involved
DPR Construction, a commercial general contractor and construction management company based in the US, was selected as the construction manager for the project.
DPR worked with US-based steel fabricators Canatal Steel and Kenvil to supply and erect the steel for office and lab, spine, and warehouse buildings.
The DPR team used Synchro, an infrastructure construction management software, to track steel installation by creating visual dashboards for worker safety and efficiency.
Integrated Project Services, a consulting company, was appointed as the architectural and engineering company for the facility.
It delivered the contract in partnership with Meyer Design, a major architectural and interior design business based in the US. Meyer offered architecture and interior design services for a 100,000ft² office and lab building within the project.

