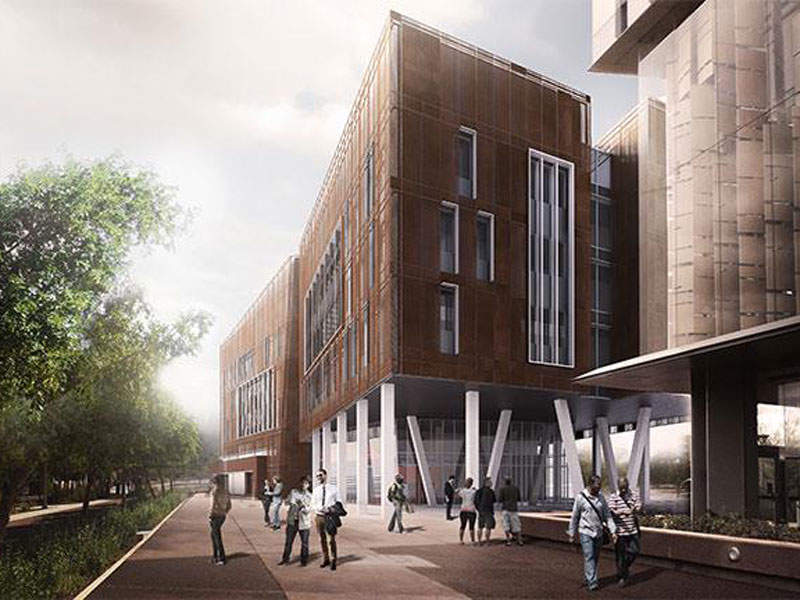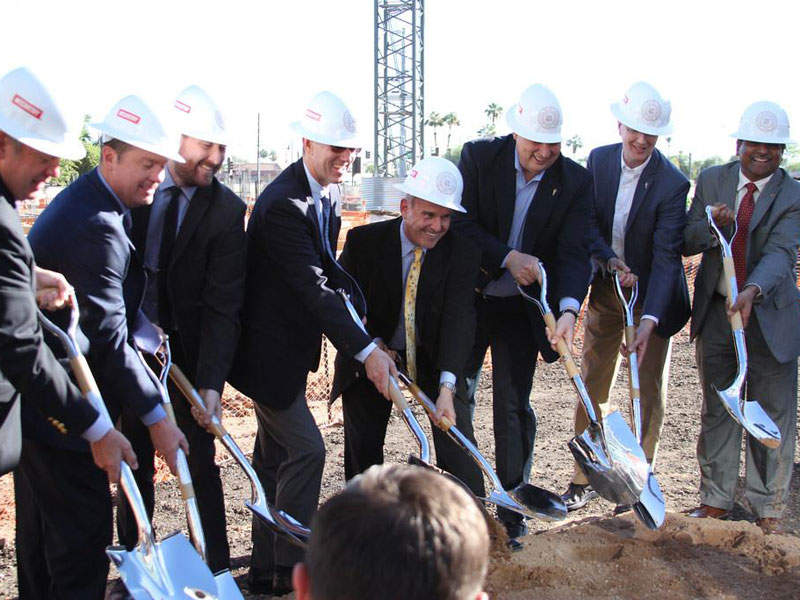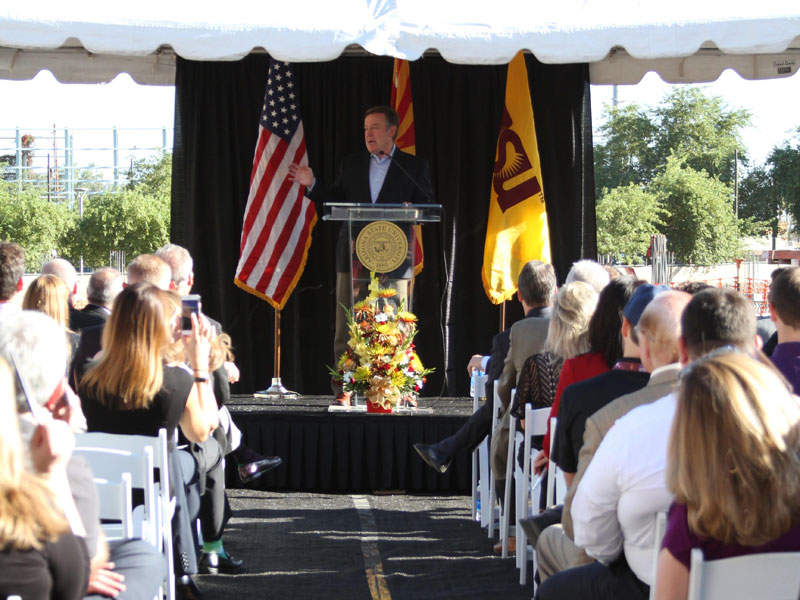In September 2018, Arizona State University (ASU) officially opened its Biodesign C research building at the Biodesign Institute complex in Tempe, Arizona, US.
The state-of-the-art research facility was completed with an investment of $120m funded through green bonds. Construction began in October 2016 and was completed in June 2018.
The facility expands ASU’s capacity and capabilities in a number of scientific research areas, including chemistry, biological sciences and engineering. It houses 80 researchers and 400 personnel from the Biodesign Institute, the College of Liberal Arts and Sciences and the Ira A. Fulton Schools of Engineering.
The building received the national Best of the Best Project award in the Higher Education/Research category in January 2019.
Master plan of ASU’s biodesign institute
The Biodesign C facility is part of ASU’s plans for the Biodesign Institute, which comprises four interlinked buildings spanning an area of 800,000ft².
Built in December 2004, the Biodesign A building is a four-storey facility that occupies 172,000ft² of floor space. Constructed in 2006, the 175,000ft² Biodesign B building is a gateway to the complex. The reception area in Biodesign B consists of a cafe and a theatre for public seminars and institute meetings.
The three buildings occupy a total area of 535,000ft² within the Biodesign complex.
Biodesign C research building design and facilities
With a total floor space of 188,000ft², the Biodesign C building has five floors and a basement. It features laboratories for scientific research, including wet laboratories and offices.
The facility houses the ASU-Banner Neurodegenerative Disease Research Center and the Biodesign Center for Applied Structural Discovery.
The basement of the Biodesign C building features a compact X-ray laser for use by the Center for Applied Structural Discovery. This $25m cost-effective drug discovery and research tool is one of the world’s first compact X-ray free-electron lasers.
Sustainability features of ASU’s new research building
Biodesign C research building meets ASU’s green building standards with an aim to achieve Leadership in Energy and Environmental Design (LEED) Platinum® with an energy savings goal of 44%.
The building is equipped with a heating, ventilation and air conditioning (HVAC) system to save energy and reduce its environmental impact.
Contractors involved
Zimmer Gunsul Frasca and BWS Architects were contracted to provide architectural services for the project, while McCarthy Building Companies will offer construction services.
Advanced Structural Engineering-KPFF was awarded a contract to provide structural engineering services.
Future plans for the Biodesign Institute
ASU plans to increase its research expenditure to $700m by 2020, with the Biodesign Institute assigned with a target of $100m research expenditure a year.
Half of the planned 800,000ft² expansion has been constructed so far and is operating at full capacity. Further additions will be made in the future depending upon the needs of the ASU.
Some current expansion plans include the establishment of five new centres, the hiring of new recruits and an increase in clinical and industrial partnerships. ASU also plans to collaborate with international universities such as Dublin City University, Mexico and China.





