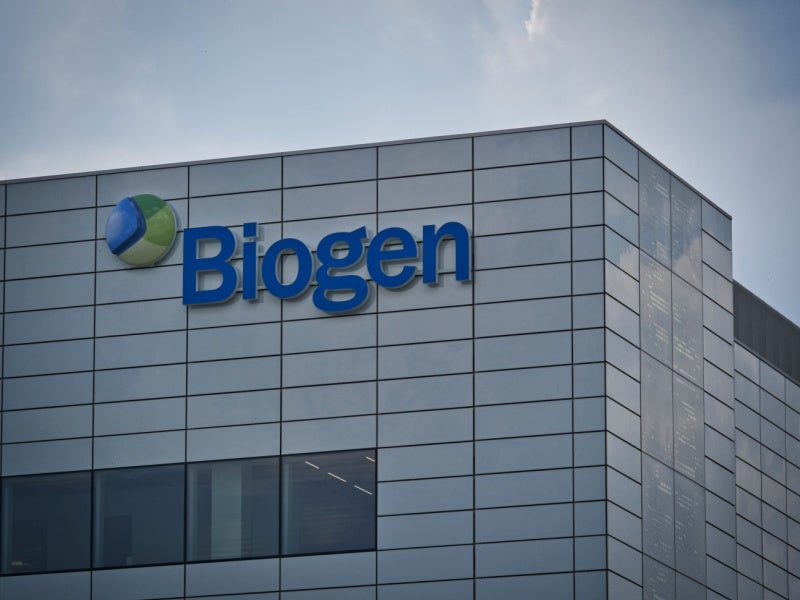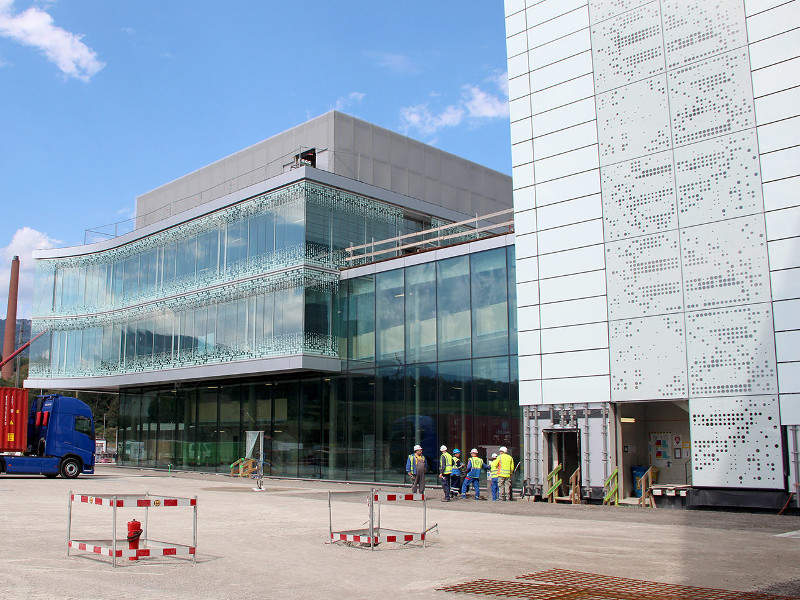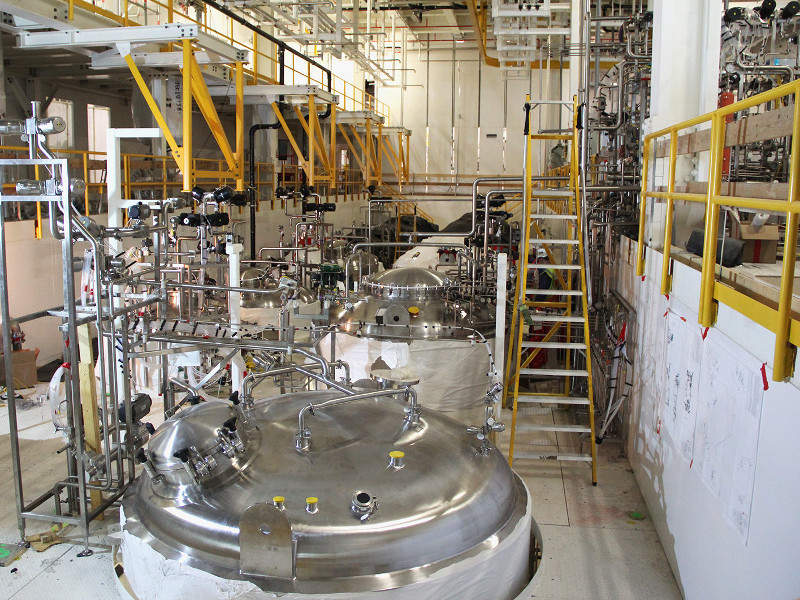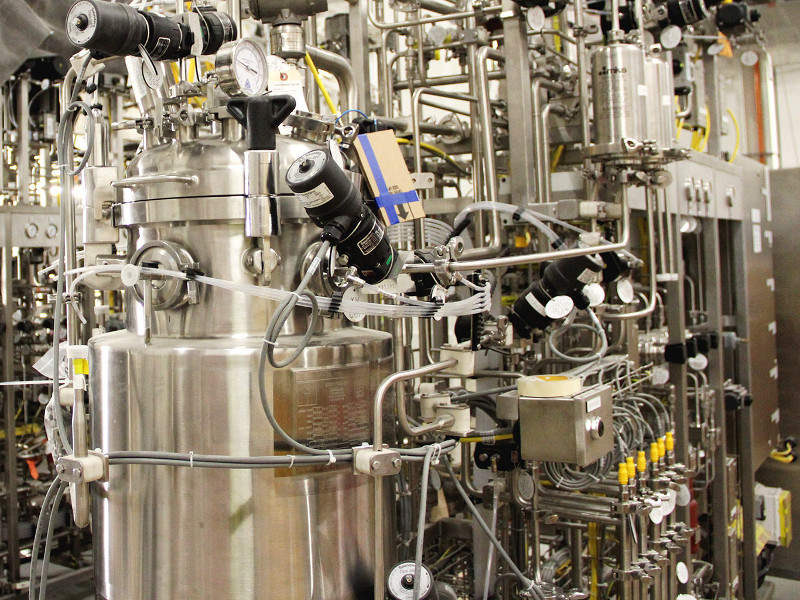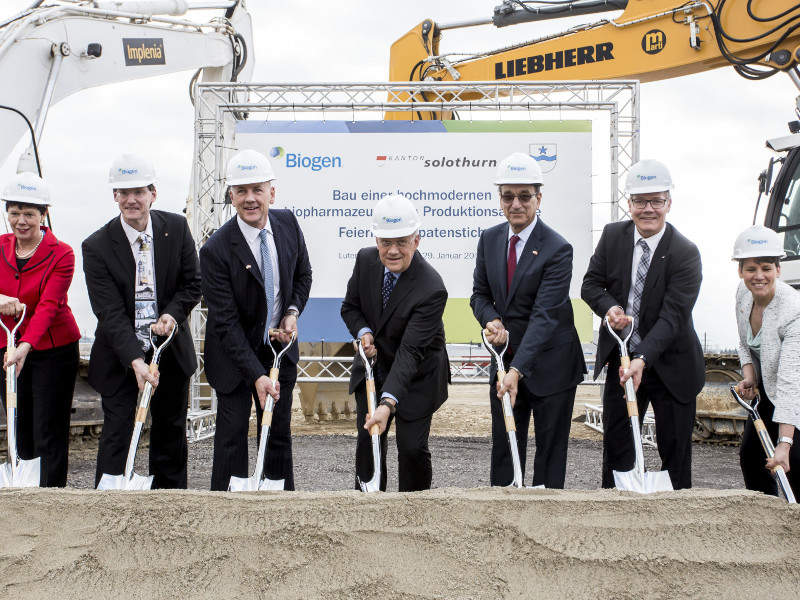US-based biotechnology company Biogen developed a biologics manufacturing facility in Luterbach near Solothurn, Switzerland.
With an investment of around SFr1.5bn ($1.5bn), the state-of-the-art facility aims to meet the increasing demand for high-quality protein-based drugs or biologics that target severe neurodegenerative, haematological or autoimmune diseases. It is expected to triple Biogen’s biologics manufacturing capacity.
Biogen first announced plans to develop the facility in July 2015. The necessary land was acquired by the end of 2015 and a construction permit was granted in February 2016. A ground-breaking ceremony for the facility was held in January 2016. Operations at the facility began in 2021.
The Swiss Agency for Therapeutic Goods (SWISSMEDIC) awarded a good manufacturing practice (GMP) multi-product licensing to a portion of the Solothurn manufacturing facility in May 2022.
The facility generated more than 600 jobs related to production, plant operation and maintenance.
Location of Biogen’s biologics manufacturing facility in Switzerland
Biogen’s biologics manufacturing facility is built on the former Borregaard pulp mill site. The site was chosen as it fulfilled all the requirements for developing a sustainable biotechnology facility, including sufficient land.
Switzerland’s educational system, the availability of a skilled workforce and a supportive economic environment were other reasons considered when choosing the location.
The facility is also situated near Biogen’s international headquarters in Zug, Switzerland, and generates manufacturing synergies for the company.
Details of Biogen’s manufacturing facility in Switzerland
Biogen’s 36,510m² (393,000ft²) biologics manufacturing facility features two production buildings, BMC1 and BMC2. It also features 26,942m² (290,000ft²) of warehouse, utilities and support space along with 4,738m² (51,000ft²) of administrative space. The production blocks are 28m tall and 60m wide.
The production building also includes smaller buildings such as a sprinkler control centre and an emergency power system.
The modular production facility houses two cell manufacturing lines, each with four 18,500l bioreactors. The manufacturing lines have a modular design allowing them to adapt to expansions to meet future demands.
Construction of Biogen’s Switzerland facility
A total of 29,000m³ of concrete and 13,000 of steel were used in the plant’s construction. The wall formwork is made of a system called Mammut 350. It includes a 3.5m high-format panel and has an 8.75m² formwork surface.
The production facility required 101km-long pipes, 843km of cables, 2,600m-long dirt and rainwater pipes, four dirt and rainwater pumping stations, 600m-long extinguishing water pipes, 1,900m process wastewater pipes, and 3,000m-long drinking water and hydrant pipes.
An additional 250m of gas pipes, 45,000m-long electric cables and 85 electric shafts were used.
Processing technology details
The ultra-modern facility produces biologics using a four-step production process. The first step involves inoculation and seed train operations to culture the mammalian cells using cultivation vessels and bioreactors of different sizes.
The purification phase involves the removal of impurities using a series of purification steps to ensure the products’ purity and suitability for human use. The product is then transferred into specific containers and stabilised for final processing, which involves filling, labelling and packaging.
Contractors involved in the project
US-based construction firm Jacobs was contracted to provide the project’s engineering, procurement and construction management (EPCM) services. British energy management company ABEC was awarded a contract to provide the process equipment.
Jacobs subcontracted Swiss-German architect firm Burckhardt and Partner to coordinate the administration building’s approval process, planning and realisation. US-based environmental and speciality contractor Mavo was commissioned to provide the design plan.
German construction company Marti Solothurn provided construction services, while energy company Siemens provided the Desigo CC building management platform.
Germany-based engineering company MEVA Schalungs-Systeme provided the wall formwork and security system while industrial services provider Bilfinger Industrial Services Schweiz was contracted to supply and install the heat and cold insulation for various plant components.
Process Engineering Specialists, a construction management, commissioning, and qualification services provider, provided automation and validation support during the commissioning and qualification stage.
Italy-based steel construction company Pichler provided steel structures, curtain walls and ventilated facades or rain screen cladding.
Other contractors involved in the project are WAM Planer und Ingenieure, Wanner, Terre Alpiq InTec, Gruner, Marti, STS Group, Geopoint, GRP Ingenieure, BSB and Partner, Farner Consulting, FOPPA, and Amstein and Walthert Bern.

