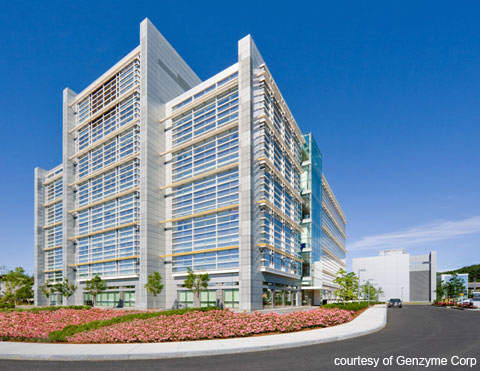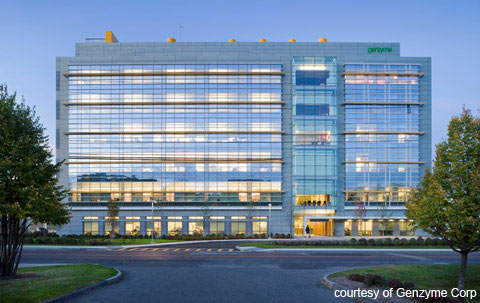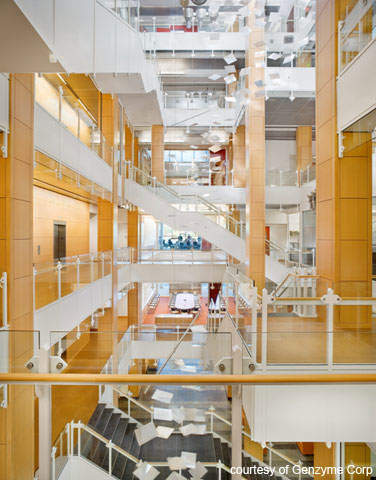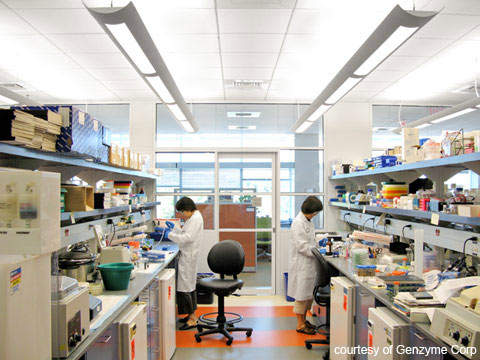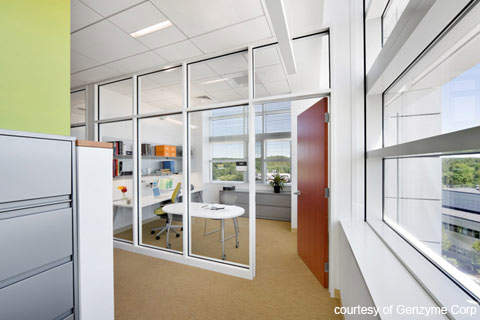Genzyme Corporation is one of the world's leading biotechnology companies, which has been in operation since 1981. Genzyme has a commitment to various areas of medical need such as immune disease and infectious disease with a special focus on rare inherited disorders, kidney disease, orthopaedics, cancer, transplantation and diagnostic testing.
As part of this programme Genzyme opened a new Science Center in Framingham, Massachusetts on 22 September 2008. The new research facility will now serve as a centre for early-stage research using new technology in proteins, antibodies, cell therapy and gene therapy to work on diseases such as Parkinson's disease, various cancers and heart disease. This is one of the first research labs in the US and one of only ten to have a Gold LEED (Leadership in Energy and Environmental Design)
rating.
Henri A Termeer, the chairman and chief executive officer of Genzyme, commented: "Genzyme exists to innovate, and the Science Center reflects this purpose. The work done at this facility will ensure that we can continue to bring forward therapies to significantly improve patients' lives and will help support the company's long-term growth.
“I am so proud of our scientists who discover and make possible life-saving medicines."
Genzyme is currently in the midst of a global expansion programme including a new $250m cell culture facility in Framingham, an antibody production facility in Lyon, France, and a new R&D centre in Beijing, as well as several plant expansions.
Construction
The 180,000ft² Science Center was designed as an environmentally responsible and employee-friendly facility in a similar fashion to the strategies adopted in the construction of the Genzyme Center. This is the company's headquarters that was opened in 2005–2006. The offices and labs of the science centre are arranged around a six-storey central atrium and are connected by open meeting areas to give an atmosphere of collaboration.
At its full capacity the Science Center will accommodate approximately 350 employees; initially only the first four floors will be occupied for around 245 employees. The majority of the labs and offices will have an excellent view of the surrounding campus. The green features of the building include a high-tech heating and cooling system, high-efficiency fume hoods for the use of researchers, and low-flow water fixtures to save water resources.
The new building's green technologies and designs are part of the US Environmental Protection Agency's Labs21 programme. The building also makes extensive use of glass to allow as much natural light into the building as possible, reducing electricity usage. The design of the centre has been configured to use 26% less energy and 40% less water than a comparable building constructed using traditional methods.
With wide experience in LEED projects, the architect for the project was ARC/Architectural Resources Cambridge Inc. The structural/construction engineer was Bard, Rao & Athanas Consulting Engineers Inc and the contractor was Bovis Lend Lease LMB Inc.
Ground was broken for the building in October 2005 and the total investment for the building was $125m.
Genzyme at Framingham
Genzyme first moved to the Framingham campus following its merger with Integrated Genetics Inc in 1989.
The Genzyme site in Framingham is the company's largest group of employees across the world, with around 2,000 employees working in 14 buildings on the campus and a floor space of over 1 million square feet.
The Framingham site is now getting larger all the time and with the new cell culture manufacturing facility planned there had been problems with the disposal of waste water and sewerage because the existing system just did not have the capacity. However, this was temporarily solved in January 2008 by the replacement of a 500ft crucial section of the system with new larger diameter pipe.
This is in lieu of a more permanent solution to be put in place before the new facility comes on-stream in
2011–2012.

