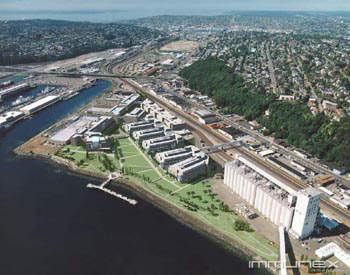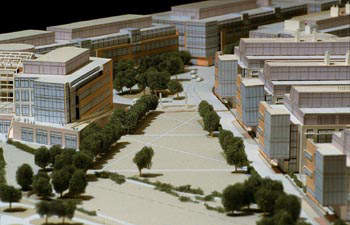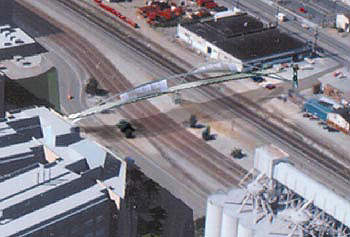The Helix Project is a major research and development facility constructed by Amgen (ex Immunex) in Seattle. It is called "Helix" in tribute to the double helix structure of DNA molecules. Construction on the project began in 2001 and the facility was opened in 2004.
The campus houses 750 Amgen employees from 11 research laboratories and Amgen offices. The Helix research facilities are designed with special features to reduce earthquake exposure as well as to enhance the qualities of research and development in the Seattle complex.
Amgen announced an expansion project for the facility in 2006, which was to see the construction of three research facilities and an office block on adjacent pier 89. The expansion was expected to add 550,000ft² of space to the campus to be used for office, lab and warehouse requirements.
The expansion was scheduled for completion in 2010 and was expected to make room for 750 new staff members. However, the expansion programme was suspended in 2007 due to an unplanned company-wide restructuring and has been put on hold for an indefinite period.
Helix research and technology centre
The project became possible when Immunex bought Terminal 88, a chunk of land by the sea in the port of Seattle. The expansion of the facility was planned to take place on the adjacent Pier 89. It would have effectively doubled the size of the existing facility by adding 55,000ft² of space.
The 40-acre campus houses six buildings including lab and supporting office space, totalling 750,000ft².
Amgen also built an adjacent award-winning pedestrian bridge to provide staff and local residents with access to waterfront parks. A substantial portion of the facility has been set aside as green space with extensive landscaping.
The Helix project and earthquakes
The new research and technology centre is designed to withstand earthquakes sufficiently to prevent experiments being disrupted and the valuable equipment in the buildings from being damaged. The centre uses a technique called “base isolation” to do this.
This uses a joint to link the building to its foundations. The joint consists of alternating layers of rubber and steel. The joint absorbs most of the ground movement of an earthquake, keeping the building relatively unshaken. Each of the three main research laboratories is fitted with 50 such joints.
The centre also has special fittings for its pipes to ensure that the utilities needed in the complex are not damaged. The central plant of the complex uses diagonal wall braces to absorb the shock of an earthquake. Each of these includes a piston and a damper.
The research buildings have been stabilised against very small tremors, which could disturb experiments. This is done by using poured concrete instead of steel throughout the frame. The buildings also have a number of other features such as: steel wall plates installed to suppress electromagnetic fields, high voltage power and redundant outlets, and supplies of compressed gas and de-ionised water.
Helix costs and timetable
The existing Helix research centre cost $625m to build. Amgen has not disclosed what it will spend on the expansion.
The project was first mooted in the early 1990s. It was delayed to allow an extensive round of consultation and approvals by local authorities. These were largely completed by 1997.
The land for the development, called Terminal 88, was purchased in 1998. Ground was broken on the Helix Project in January 2001.
Construction of the centre was completed in 2004. The expansion project was started in 2006 and is expected to be completed in 2010.
Lead contractors
The work on the first phase included the following companies: Affiliated Engineers, Inc. (mechanical, electrical, piping and IT engineer), Flad & Associates (executive and laboratory architect), Johnson Architecture & Planning Permitting, (agency coordination, pedestrian bridge design), Koetter, Kim & Associates, Inc. (design architect), KPFF Consulting Engineers (civil and structural engineer), Murase Associates, Inc. (landscape architect), NBBJ (interior architect), and Sordoni Skanska Construction Company (Construction manager).





