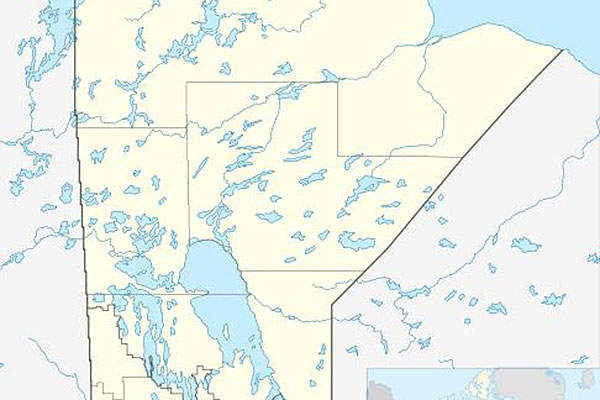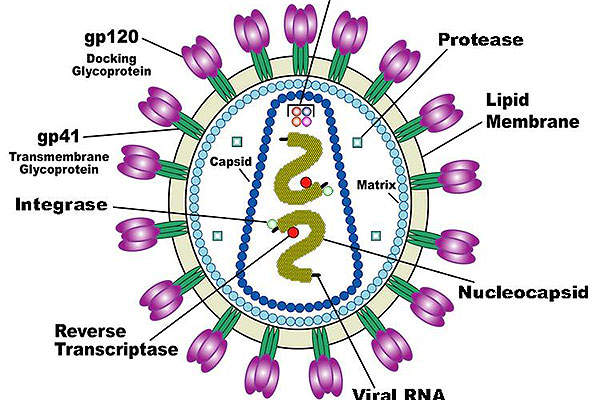The Public Health Agency of Canada (PHAC) opened a new infectious diseases research centre at 745 Logan Avenue in the Winnipeg city of Manitoba province, Canada, in February 2014. It is named after Dr John Charles Wilt, a microbiology professor and a pioneer of infectious disease research in Winnipeg.
The JC Wilt Infectious Diseases Research Centre has been established to provide additional laboratory space to PHAC’s nearby National Microbiology Laboratory, as well as conduct extensive research towards finding new approaches to fight against a range of infectious diseases including HIV and AIDS.
JC Wilt infectious diseases research facility details
The JC Wilt Infectious Diseases Research Centre, with a total floor space of 572m² (59,978ft²), houses well-equipped laboratories built in compliance to the Level 2 Health Canada bio-containment standards, as well as the highly advanced lab training areas.
The facility will be engaged in research of antimicrobial resistant organisms and early vaccine development.
It will complement the research work carried out at the National Microbiology Laboratory (NML) located adjacent to the facility by offering additional capacity for diagnostic testing in case of emergency.
The project is expected to offer employment opportunities to around 2,000 skilled people.
Construction of the Winnipeg medical research facility
The new infectious diseases research facility was developed by completely renovating a pre-existing laboratory building, owned by the Province of Manitoba, which was built in 1979. The retrofit design for the new research facility began in 2008 after PHAC acquired the old building from the province. Construction of the JC Wilt Infectious Diseases Research Centre started in March 2011.
From the original building, the interior walls were demolished and the outdated mechanical and electrical systems were replaced. The exterior cover of the building was enclosed with refurbished aluminium panels, curtain wall, zinc panels and clay tile rain screen. New life safety systems have been implemented at the new facility.
Financing of JC Wilt research facility
The total investment for the development of the new infectious diseases research centre was around $68m, which was funded by the Canadian Government. A sum of $42m was allotted towards capital funds, with the remaining $26m provided for meeting the facility’s operating costs. The capital funds budget included $23m allotted for construction and $19m for procuring lab equipment.
Sustainability features of the JC Wilt research building
The JC Wilt research centre building has been constructed in compliance with LEED Silver certification requirements and Labs21 performance criteria. Low water usage and low maintenance plantation schemes have been incorporated in the building design. The facility features a rain garden designed to accumulate and hold the stormwater running off from the site and to drain it down to recharge the groundwater supply.
The research centre also features a green area, comprising plants such as philodendron cordatum, neon pothos and pothos ‘Pearl Jade’ near the common areas of the building.
Contractors of JC Wilt Infectious Diseases Research Centre
Smith Carter Architects and Engineers was awarded a $23m contract to provide detailed design and architectural services for the JC Wilt infectious diseases research facility. Smith Carter also provided project management, structural, mechanical, electrical and landscape architecture services. PCL Constructors Canada was appointed as the general contractor for the project.
GSky Plant Systems in collaboration with AirStrength Canada provided 276ft² of green walls for the building. The green wall concept was designed by Debbie Kotalic in coordination with the architect and the developer.





