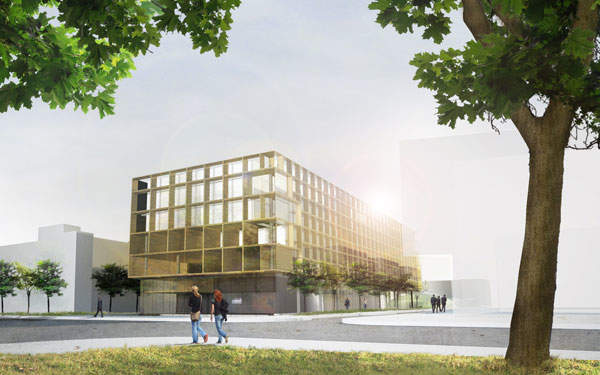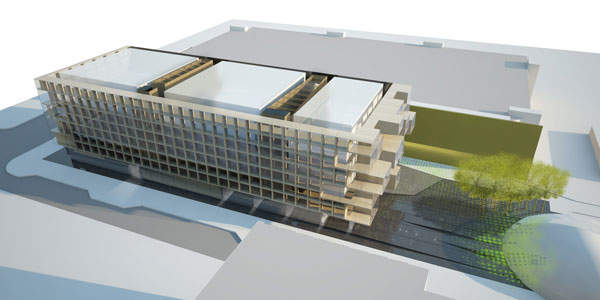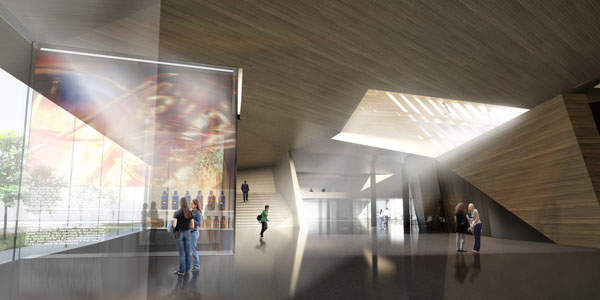The University of British Columbia (UBC) constructed a new facility for the Faculty of Pharmaceutical Sciences in Vancouver, in the state of British Columbia in Canada. It has brought together all the learning, teaching, community outreach and research activities of the Faculty under one roof. The building also accommodates the Centre for Drug Research and Development (CDRD).
Construction of the Pharmaceutical Sciences Building started in July 2010. The C$133.3m facility was officially opened in September 2012. The Province of British Columbia announced its commitment to contributing C$86.4m for the new facility in September 2009. The remaining amount was funded by the UBC. The project is a sustainable development, built to LEED Gold certification standards of the US Green Building Council.
The new pharmaceutical sciences facility is located adjacent to the UBC Life Sciences Centre (LSC), the largest building on the Vancouver campus, which also won LEED Gold certification in 2006. It promotes collaboration across the health disciplines, including life sciences, medical students and researchers.
Facilities housed by UBC’s science building and student enrolment aims
The UBC Pharmaceutical Sciences Building is a six-storey structure with 22,871 square metres of usable space. It includes educational spaces, 14 small case-based specialised learning laboratories, research spaces, classrooms, a lobby, lecture halls, distance learning educational facilities, informal learning spaces, administration and professor’s offices, a student lounge, a cafeteria and conference rooms.
The building also has a private multimedia recording room, laboratories equipped with portable tablet computers and a multipurpose lab with remote lab access. An exhibition area, called Story of Medicines, is housed in the public spaces of mezzanine and ground levels. It features interactive screens and historical artefacts to allow the visitors to know about various aspects of pharmacy, such as evolution and life of the drugs.
Merck donated about C$250,000 worth of pharmaceutical equipment for use at the current and new facilities, in April 2011.
The new facility enables the Faculty of Pharmaceutical Sciences to increase the enrolment of students into graduation and under-graduation programmes by 47% (72 student spaces) a year. It is expected to have 896 undergraduate students by 2015.
The new building also supports the Doctor of Pharmacy (Pharm.D) and PhD programmes. This in turn is expected to cope with the shortage of pharmacists in the British Columbia region.
Sustainability features of the University of British Columbia’s project
The UBC pharmaceutical building project generated about 850 jobs during construction. It is easily accessible through public transportation and has several bicycle parking and showering facilities.
The project has not added any new car parking spaces, but promotes sustainable transport options.
The facility has glazed façade and two full-height atria to allow maximum daylight, passive ventilation and maintain temperature of the interiors throughout the year.
Heat from the data centre in the basement is recovered to reduce the consumption of energy. An on-site stormwater runoff system, efficient irrigation system and 20% less potable water consumption are also planned.
Recycled, local construction materials, low-emitting materials and FSC-certified wood were used to reduce environmental impact. The facility is also designed to increase the lifespan of the building and reduce maintenance costs.
Centre for Drug Research and Development (CDRD) organisation
The CDRD is an independent not-for-profit organisation launched in 2007. It collaborates with institutions and research universities to reduce the gap between academic discoveries and commercialisation of the developed new drugs in laboratories.
The faculty in collaboration with CDRD allows the students to conduct pharmaceutical research and get hands-on experience in an innovative environment.
The organisation provides its expertise in technical, scientific and commercial aspects of drug development. It raised about $75m from the government and pharmaceutical companies.
Contractors involved in British Columbia’s Pharmaceutical Sciences Building
The Pharmaceutical Sciences Building was developed by the UBC Properties Trust. The facility was designed by a joint venture between Saucier + Perrotte Architectes and Hughes Condon Marler Architects.
Ledcor is the general contractor. Glotman Simpson was the structural engineer. Stantec was the mechanical contractor, while Applied Engineering Solutions (AES) was the electrical works contractor. Perry + Associates was the landscape architect.







