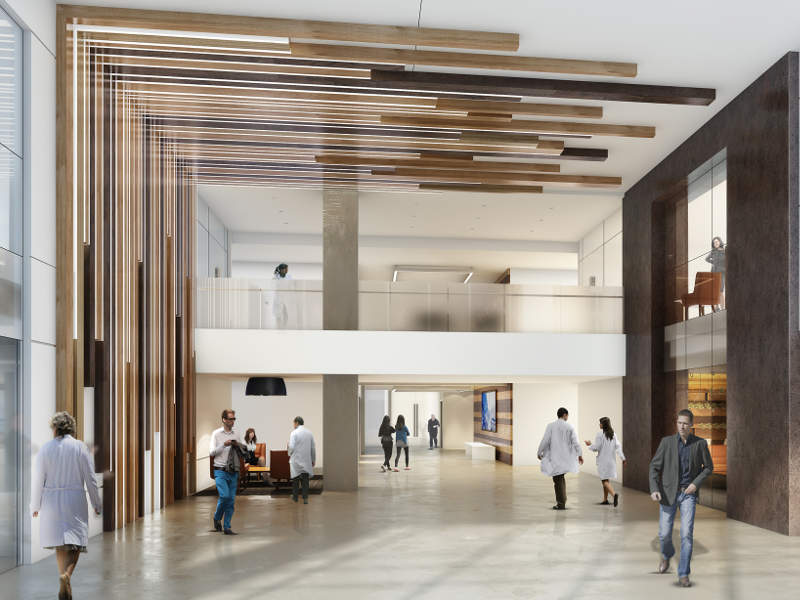The Davis Companies (TDC), a US-based real estate firm, has developed the Alewife Research Centre (ARC), a research centre in West Cambridge, Massachusetts.
Located at 35 Cambridge Park Drive and initiated in February 2017, the facility will provide laboratory space for life science and pharmaceutical companies.
Scheduled to be completed by mid-2018, the centre will help more companies to contribute to Cambridge’s reputation as a prime centre for research and development (R&D).
Alewife Research Centre location
The ARC is being built next to the Alewife subway station near Kendall Square and Harvard Square. The area can be accessed via the (Massachusetts Bay Transportation Authority) MBTA Red Line subway and the Metro West suburbs via Route Two.
Design and features of ARC
The ARC will be situated in a five-storey building with a 223,000ft² total floor space. It will feature flexible lab and R&D spaces, an employee lounge, conference and meeting areas, a fitness workout area with showers and lockers, and a bike room with secure storage.
The building will also include a 29,000ft² penthouse to support the tenant roof-top equipment.
A grand lobby with a two-storey atrium and gathering spaces will be provided, as well as a service elevator with 5,000lb of capacity running between the first-floor main lobby and the penthouse.
The centre will also include a loading dock area with dock levers and feature concrete slab floors with a live load capacity of up to 100/ft². It will have a floor-to-floor height of 11ft on the first floor and 14ft 6in on the other floors. The column bay spacing will be 22ft 6in x 22ft 6in for the first floor and 22ft 6in x 45ft for floors two to five.
The ARC’s laboratory will feature air-handling units with pre-filters, final filters and chilled and hot water coils. It will have a paring at a ratio of 1.5 spaces for each 1,000ft².
Contractors involved with the Alewife Research Centre
Spagnolo Gisness and Associates (SGA) was awarded a contract to design the core, shell, and lobby elements of the research building. McNamara Salvia, VHB and AHA Consulting Engineers were awarded the structural engineering services contract.
John Moriarty and Associates was awarded the general construction contract for the research facility. Ipswitch Bay Glass (IBG) was contracted to provide curtainwalls and windows for lab building.
Marketing commentary on the Davis Companies
Based in Boston, the Davis Companies (TDC) is a real estate investment, development, and management firm. The company has invested more than $4bn in gross asset value through real estate equity, debt and fixed-income securities. It owns a real estate portfolio of around 12 million square feet across the Eastern US.







