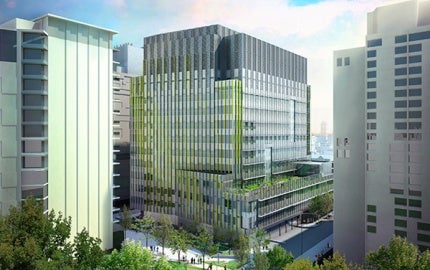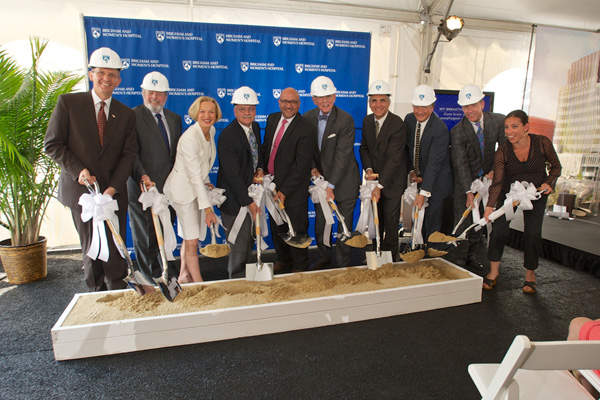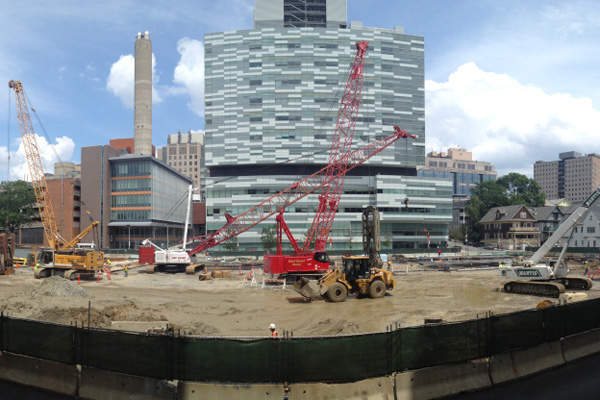
The construction of the Brigham translational research and clinical facility, also known as the Brigham Building for the Future (BBF), was initiated by the Brigham and Women’s Hospital (BWH) in Boston, Massachusetts in June 2013.
The new facility is being constructed at BWH’s campus at the intersection of Fenwood Road and Vining Street, replacing the old two-storey parking garage. The facility will provide advanced patient care by promoting translational research when it opens in 2016.
Related content
Clinical Sciences Building, Cincinnati, Ohio, US
The construction of a new 15-storey clinical science building at Cincinnati Children’s Hospital Medical Center (CCHMC), Ohio, US, began in June 2012.
Brigham translation research and clinical facility details
The Brigham translational research and clinical facility will be an 11-storey tower with a total floor space of 360,000ft². Eight floors will contain research laboratories, two floors will be used for accommodating clinics and the other floor will be equipped with a sophisticated imaging facility. The building will also include a conference centre as well as a parking garage that can accommodate up to 460 vehicles.
The facility will bring together the world’s finest clinicians from 13 sub-specialties and scientists in the fields of neurosciences, orthopaedics and rheumatology. It will enhance the collaboration of care-givers and investigators and help save more lives by fostering translational medicine.
Design of the translational research and clinical facility
The building is designed with flexible clinic plans that maximise collaboration between disciplines and advance discoveries. It will have a transparent glass façade that allows sunlight into the building. It will feature sunshades on the exterior that will let in light but allow for modulation as needed.
Construction of the new Massachusetts facility
The Brigham translational research and clinical facility broke ground for construction in June 2013 and is expected to be ready for operations by late 2016. First steel delivery and erection were completed at the building site in April of this year.
Contractors involved
The research laboratories, infusion suite, imaging, clinics, car parking garage and interior were designed by NBBJ Architects. Suffolk Construction was awarded with a $280m worth contract for the construction of the facility. McNamara and Salvia were contracted to provide structural engineering services and Jacobs Consultancy was contracted to provide lab planning. Arup provided the design for the curtain wall of the building.
The contract for landscape design was awarded to Halvorson Design Partnership and Klopfer Martin Design Group. The waterproofing services for the building were contracted to Simpson Gumpertz and Heger. Walker Parking Consultants was contracted to provide parking services, VDA will provide vertical transportation, and Haley & Aldrich will provide geotechnical services.
BR+A Consulting Engineers was contracted to provide integrated and coordinated mechanical, electrical, plumbing and fire protection consulting engineering. VHB will provide civil engineering services. Vitatech will provide EMI shielding and Acentech will offer acoustics.
Facility efficiency and sustainability
The facility will be constructed with an aim to achieve LEED gold certification. The building is designed to improve efficiency and sustainability and will feature a roof garden that will reduce storm water runoff. The storm water will be reused for the mechanical equipment. A co-generation plant will also be included to supply electricity, steam and hot water to the building.





