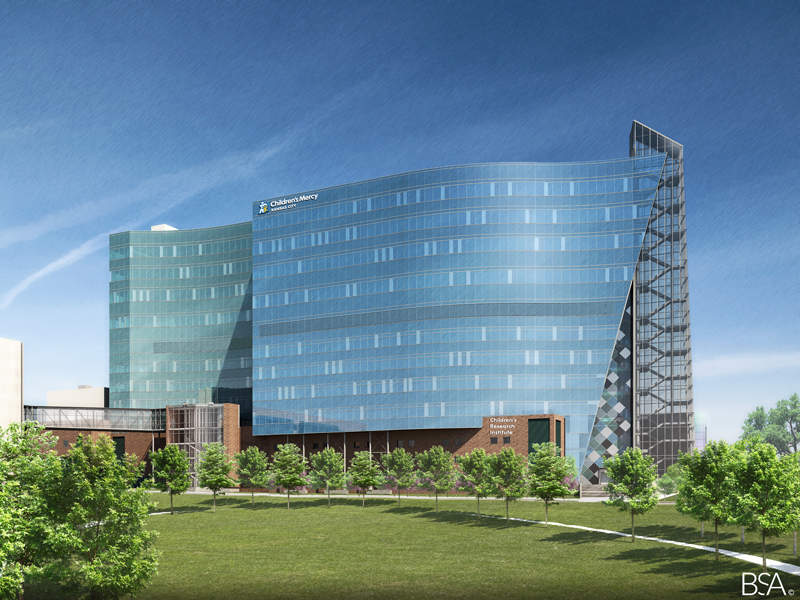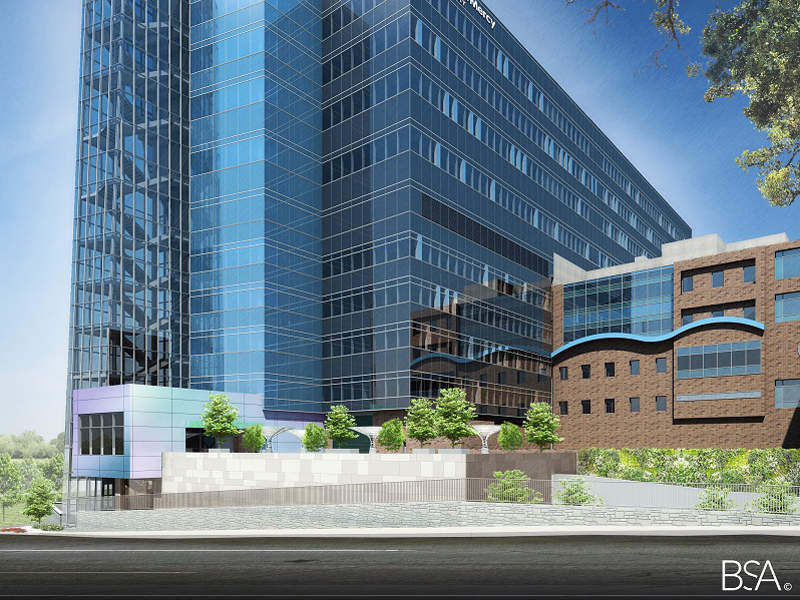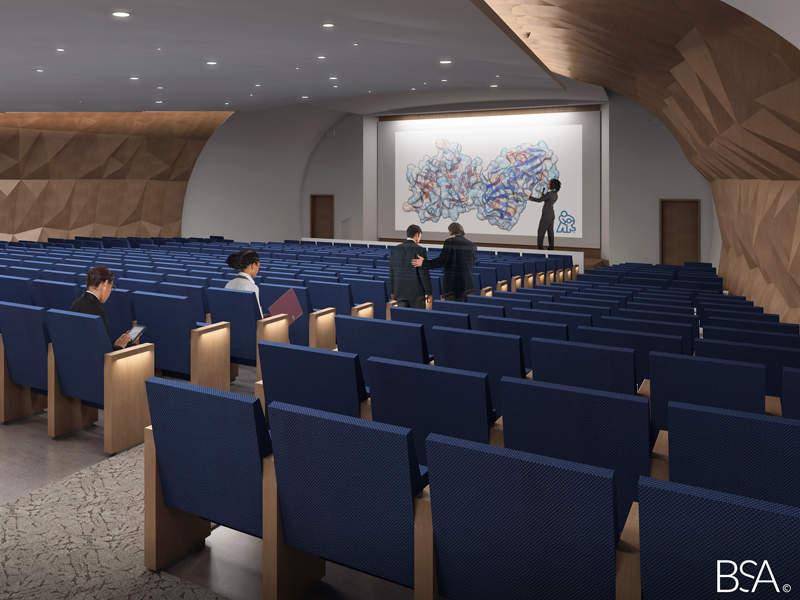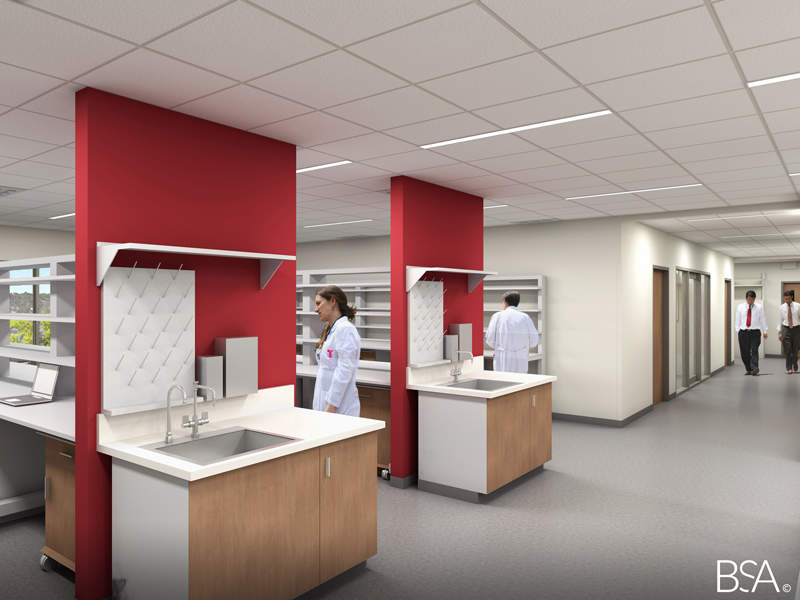Children’s Mercy is building a paediatric research institute at its Adele Hall Campus in Kansas City, Missouri.
With an estimated $200m investment, the facility will support the hospital in carrying out precise diagnosis and treatments for complex childhood diseases, as well as providing quality care and treatment for some of the most difficult medical cases.
The institute will increase the present facilities’ total area, providing six times more space for carrying out research. The facility is expected to employ more than 3,000 people.
Details of the Children’s Mercy paediatric research institute
The research institute facility will be a nine-storey building with 375,000ft² of total floor space, including 3,000ft of bench space for carrying out research. The facility will contain both wet and dry laboratory space.
Chemicals, drugs and biological materials will be tested at the wet laboratories, while the dry-labs will house big data for new discoveries.
The facility will also feature an auditorium with the capacity to accommodate more than 400 people.
Design of the Children’s Mercy research institute
The building will be transparent from all sides, encased in 132,937ft² of glass and 5,514 glass panels. The total area of glass being used for the institute is equivalent to that of two football fields.
The windows will be coloured and depict representations of genetic anomalies found in the DNA of children with specific rare diseases. They will also feature new genetic sequences that are being discovered at the Children’s Mercy research institute.
The tower will include publicly accessible interior and exterior spaces and have a total of 472 doors.
Research activities at the children’s research institute
Children’s Mercy’s existing research institute has many researchers and physicians working under the same roof. The researchers use the latest medical technologies to find solutions to some of the most challenging questions in paediatric medicine.
The hospital is currently carrying out research in the areas of nephrology, heart care, cancer and other subspecialities.
Financing for the project
In January 2018, the Hall Family Foundation and the Sunderland Foundation collectively donated $150m towards the construction of the research institute.
Children’s Mercy also received $125.6m in fixed-revenue bonds for the development of the research tower project and a previously completed office building.
Contractors involved
The research facility was designed by US-based design firm BSA LifeStructures. American construction company McCownGordon Construction was appointed as the general contractor for the project.
Marketing commentary on Children’s Mercy
Founded in 1987, Children’s Mercy is one of the US’s top paediatric medical centres. It operates several non-profit hospitals and speciality clinics in Missouri and Kansas, which provide treatment and care for children from birth until the age of 21.
The hospital has been awarded the Magnet nursing designation four times in a row for its high-quality care. It employs more than 700 paediatric experts and researchers involved in clinical care, paediatric research and the training of paediatric specialists.







