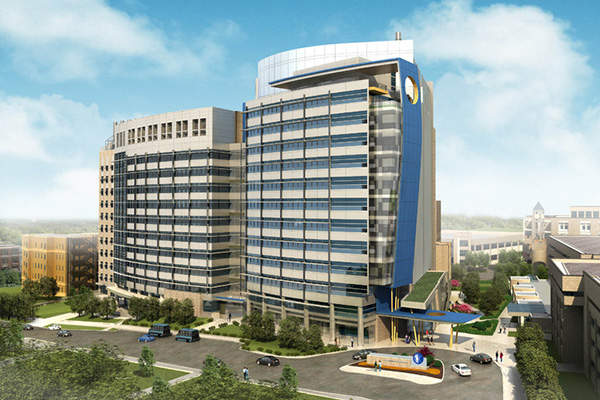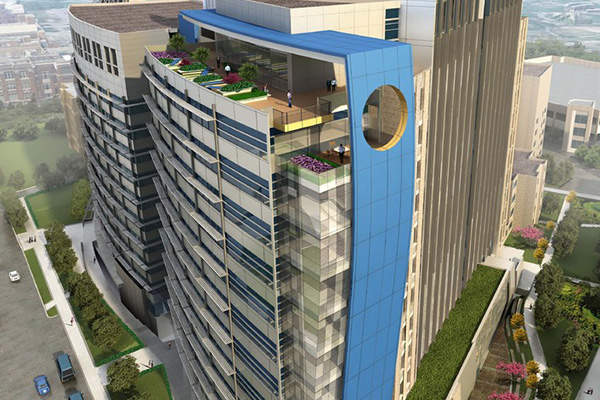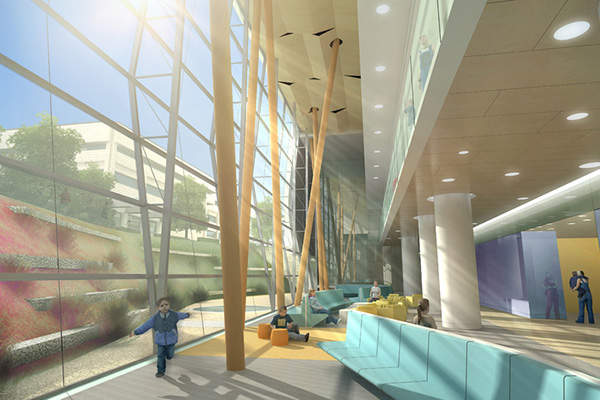The construction of a 15-storey clinical science building at Cincinnati Children’s Hospital Medical Centre (CCHMC) began in June 2012. The facility was built next to the existing research centre known as S Tower, located on the Burnet campus in Cincinnati, Ohio, US.
The building was opened in June 2015 and is used for conducting translational research.
Details of the Cincinnati Children’s Hospital Medical Centre clinical sciences building
The research centre is a 15-floor tower with a 445,000ft² total floor space. The tower, known as T Building, features laboratories, a research imaging facility, a research-focused outpatient clinic, offices and supporting infrastructure. It has 11 floors dedicated to research, including wet and dry laboratories, a data centre, dining facilities and meeting rooms.
Design features of the Cincinnati Children’s Hospital Medical Centre clinical sciences facility
The building is designed to promote collaboration across disciplines and interactions among basic, translational and clinical investigators. Two floors are dedicated to the laboratory, which features a transparent design that draws natural light into the building and enables views throughout.
A collaborative space, known as the Beehive, connects the research centres located in the two towers. A rooftop respite garden was built on the top floor terrace and sunshades were built on the T building’s southern façade.
Construction of the T building in Cincinnati
CCHMC’s board of trustees approved the construction of the clinical sciences building in May 2012. A ground-breaking ceremony for the facility was held in June 2012. The installation of the windows and the façade began in October 2013 and the facility was opened for operations in June 2015.
Construction was carried out using building information modelling, a three-dimensional digital model that eliminates waste and adds efficiency to the building.
Contractors involved with CCHMC’s T building
The design for the clinical sciences building was provided by Cincinnati-based architecture firm GBBN Architects in collaboration with Geier Brown Renfrow Architects and HDR. The general construction contract was awarded to local construction company Messer Construction.
Pioneer Glazing and Cladding was awarded a contract to design and install the curtain walls, windows, skylights, sunshades, and structural and point-supported glass walls at the facility.
Financing for the project
The total estimated investment for the clinical sciences building’s construction is $205m. This was financed through a combination of operating cash, investments, future operating cash flows and private donations.





