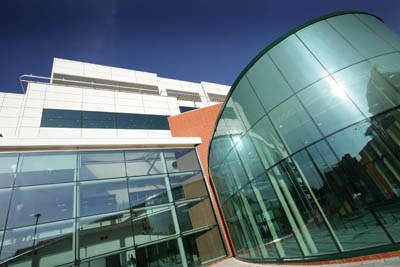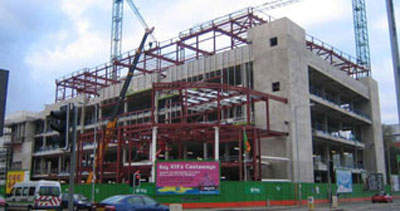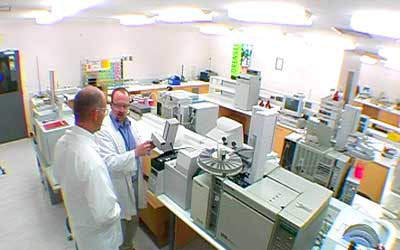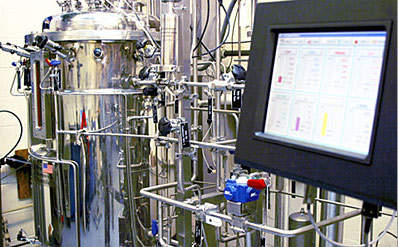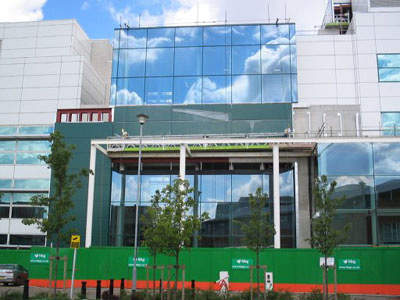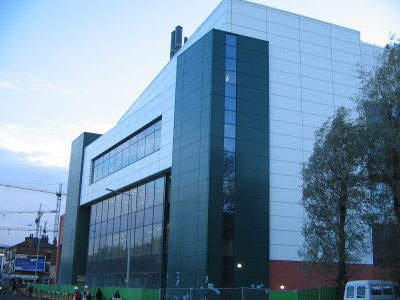The new Core Technology Facility (CTF) has been opened on the Manchester University campus as a nursery for biotech start-up companies in the UK. The £25m facility was launched by The University of Manchester Incubator Company Limited (UMIC) in
early 2004; topping out was completed in December 2004 with construction completed in December 2005. The facility finally opened in June 2006.
The CTF was intended as an annex to the nearby bioincubator on the university campus to allow more space for commercial biotech activity. It will also be an area where industry and university departments can intermingle and cooperate with ideas and
experience to develop new biotech SMEs (small and medium enterprises).
CTF CONSTRUCTION
The construction contract for the CTF was awarded to HBG Ltd. The building was made weather-tight in March 2005 and to save time in completing the facility an agreement was put in place between HBG Ltd and UMIC to conduct the fit-out phase during the
construction programme. The project management was provided by Buro Four. The architect for the project was Fairhurst Design Group.
The accelerated fit-out meant that by December 2005, 75% of the building was fully fitted out and the construction phase was complete. The first tenants moved into the CTF in February 2006, which allowed UMIC to recruit and train new facilities
management staff. The conferencing facilities at the CTF are available to all of the tenants and comprise an egg-shaped auditorium that contains a media wall (with all the necessary ICT support), to house up to 100 people.
Alongside the auditorium are two partitioned meeting rooms able to hold 50 people in open plan and 25 in closed format. There are also four smaller sound-proofed meeting rooms with full ICT capability. Office areas for SMEs and start-ups are available
with rooms capable of holding eight, 20 or 50 people. The ‘Street’ area in front of the CTF will be an important hub area for informal meetings and will have catering facilities provided by Avenance.
LABORATORY SPACE
The CTF is a four storey building with a total area of 173,000ft² (16,060m²), designed to house two floors of commercial activity associated with the adjacent biotech incubator building, and to provide grow-on space, conferencing facilities and some technical services for biotechnology and hi-tech companies in the Manchester area.
In addition, there are two floors of University research activity at 28,000ft² (2,600m²) each associated with the faculties of life sciences and medicine. The CTF building includes four modular laboratories, each 2,153ft² (200m²), comprising fitted out write-up and wet-lab areas.
There are also four ‘flexi-lab’ areas each 5,380ft² (500m²), to be used for either wet-lab, office, meeting/conference rooms or a combination of both. Moreover, there are specific and tailored elements of the building. These include a bioscience information area
for companies specialising in bioinformatics, medical informatics and all forms of software/computing development and commercialisation.
There is also a reception and inner atrium area, office areas for small and medium businesses, a conferencing and exhibition hall to accommodate up to 100 people. Video conferencing services and facility management services including cleaning and 24-hour security cover. Access is controlled by swipe card; there are also external patrols and CCTV systems installed.
FINANCE
The £25m Core Technology Facility was awarded funding by both the North West Development Agency (NWDA, £11m) and the European Regional Development Funds (ERDF, £7m). This money enabled development and additional incubation space for
biotechnology and hi-tech start-ups and SMEs.
The University of Manchester has also invested to provide two additional floors of academic research activity (life sciences and medicine) in the building. The North West Universities Association (NWUA) provided support for this part of the project.
BIOTECH INCUBATOR BUILDING
The 86,500ft² (9320m²) biotech incubator building is managed by Manchester Innovation and the University of Manchester Incubator Company and is located adjacent to the CTF. It is the UK’s first campus-based dedicated biotechnology incubator and houses 16 laboratory suites, equipped and
functioning at Advisory Committee on Genetic Modification (ACGM) Containment Level 2 with the ability to convert to Level 3. The laboratory suites are intended for high level biomedical and biological research.
UMIC’s General Manager Martino Picardo said: “The design of the building encourages collaboration between research groups and business. We believe that the Core Technology Facility labs will be able to bridge the gap between medical research and biotech business at The University of Manchester.”
FITOUT TO ACCOMMODATE
In October 2007 Renovo, a company involved in scar prevention and reduction, opted to take a further 25,000ft² to form its new European Headquarters at the CTF. With 170 employees and major contracts under its belt the company required more space. Renovo intends to retain 4,100ft² of the previous 8,500ft² it occupied in the Incubator building.
The company’s main product is its Juvista anti-scarring treatment. The additional Renovo space at the CTF was recently refurbished to include fume cupboards and tissue culture cabinets and was occupied in February 2008. The refit was part-funded by NWDA.

