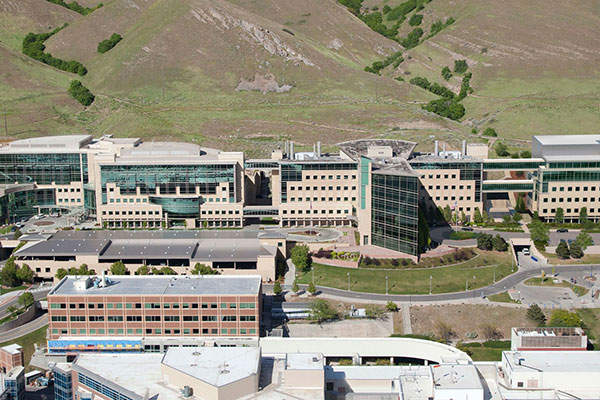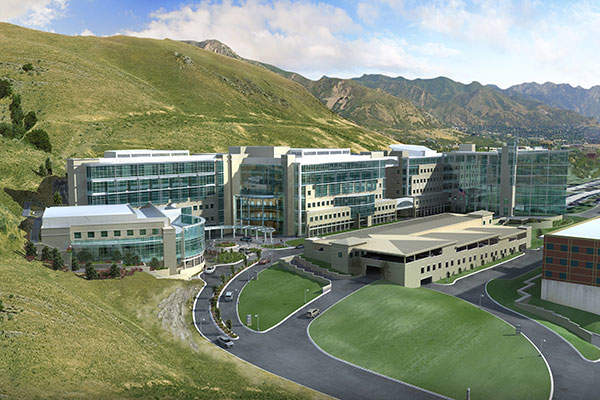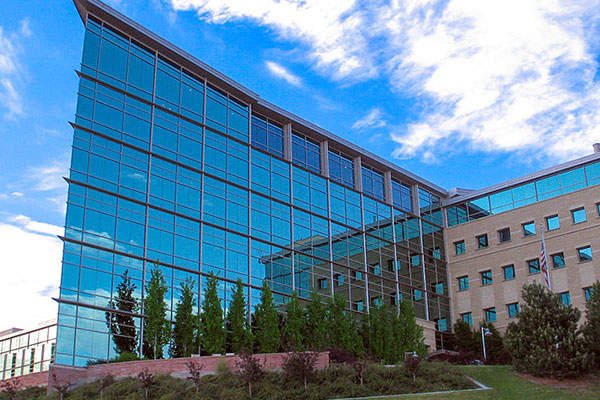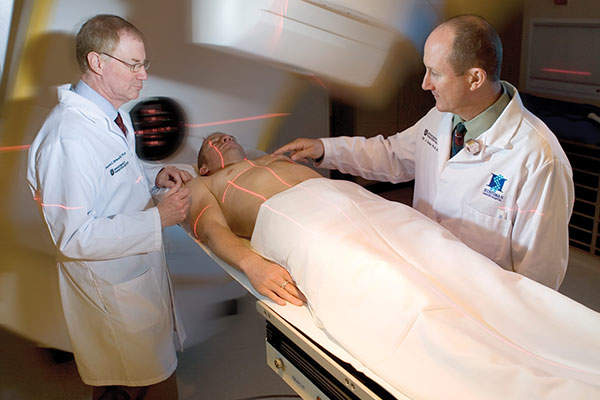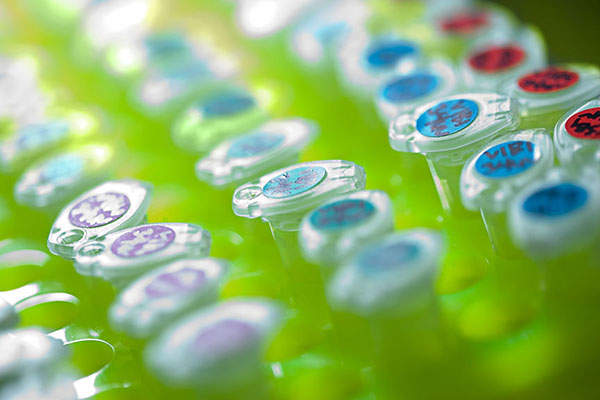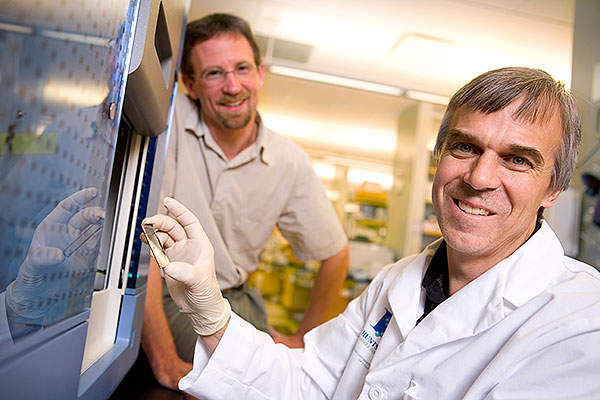The Huntsman Cancer Institute (HCI) is a part of the University of Utah campus in Salt Lake City, Utah.
Construction of the primary children’s and families’ cancer research centre began at the institute in June 2014 as part of the fourth phase of expansion. The new facility conducts cancer research on children and families and develops advanced therapeutics for cancer indications.
Opened in June 2017, the facility doubled the HCI’s total research space.
The HCI has 231,118ft² of on-site research space, state-of-the-art clinical laboratories spread over a 442,000ft² area, as well as 12,746ft² of on-site research space located at satellite locations. The new cancer research centre added 220,000ft² of space to the institute in its fourth phase of expansion.
Details of the Huntsman Cancer Institute (HCI) research centre
Financing for the Huntsman Cancer Institute expansion
Past expansion of the Huntsman Cancer Institute
The first three phases of the HCI’s construction were completed between 1999 and October 2011. The Jon M Huntsman Research Centre, a four-storey research facility spread across 231,000ft², was completed in 1999 as part of the first phase of construction.
Three of the facility’s floors are dedicated to research laboratories and one floor to outpatient clinics.
A Cancer Speciality Hospital covering a 286,000ft² area was added during the second phase of expansion. The hospital, with 50 in-patient rooms, was opened in 2004.
The third phase involved a 156,000ft² expansion in the north-east corner of the cancer hospital. This was designed by architecture company Architectural Nexus and built by Utah-based construction firm Okland Construction.
The third phase of expansion added a number of new features and services to the hospital. The cancer hospital now has 50 inpatient rooms, 30 outpatient rooms, four operating rooms, an expanded Cancer Learning Centre and personalised medical clinics, new imaging technologies such as intraoperative magnetic resonance imaging (MRI), new centres for breast health and advanced therapeutics, and an expanded Wellness-Survivorship Centre.
Contractors involved in the project
The centre’s construction contract was awarded to Jacobsen Construction, a company based in Utah. Architectural Nexus provided the design.
Facilities at the HCI
The HCI is a six-storey building with a 673,000ft² built-up area. The first floor houses the Linda B and Robert B Wiggins Wellness and Survivorship Centre, which serves the physical and emotional needs of patients, cancer survivors and other patients. The floor also includes outpatient clinics that provide cancer care in a supportive environment.
The second floor is occupied by the Wayne A Reaud Centre for Infusion and Advanced Therapeutics. The centre has 55 infusion stations and offers chemotherapy treatments.
The third floor houses intraoperative MRI (I-MRI), a new technology used to capture the images of tumours in the middle of brain surgeries. The third floor also has the Cleone Peterson Eccles Centre, which provides breast cancer treatment.
A bone marrow transplant (BMT) unit, with 25 rooms, is located on the fourth floor. The unit treats cancers such as leukaemia, lymphoma and multiple myeloma. The intensive care unit (ICU) is located on the HCI building’s fifth floor.

