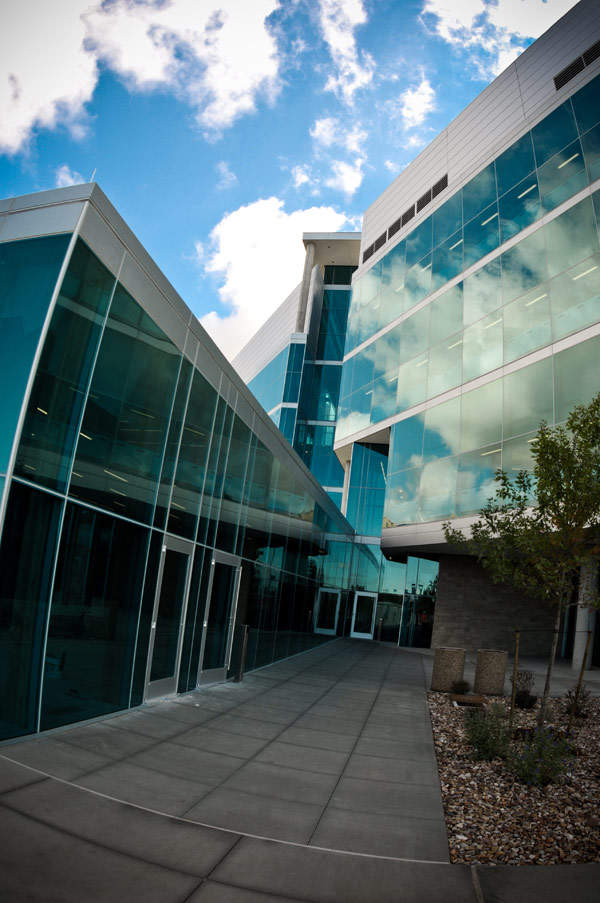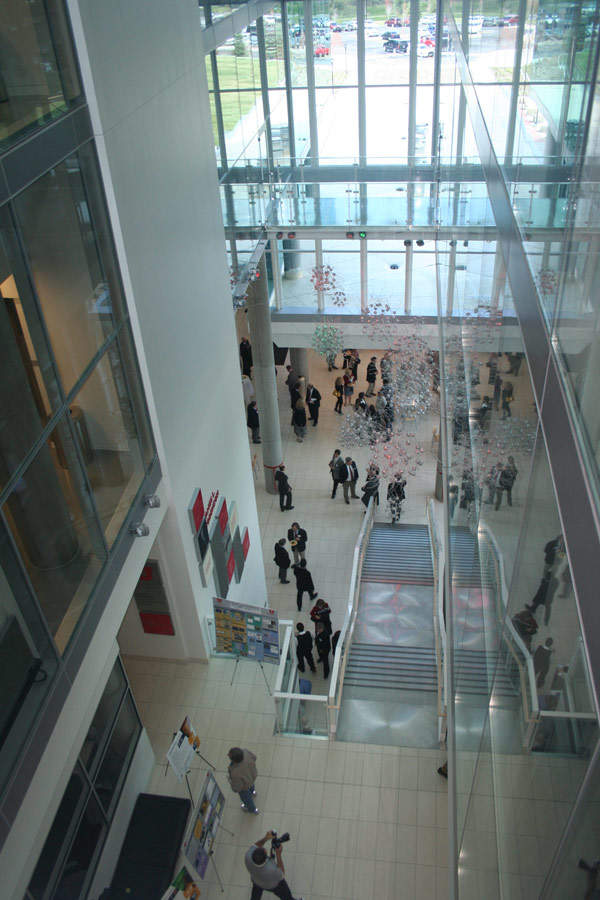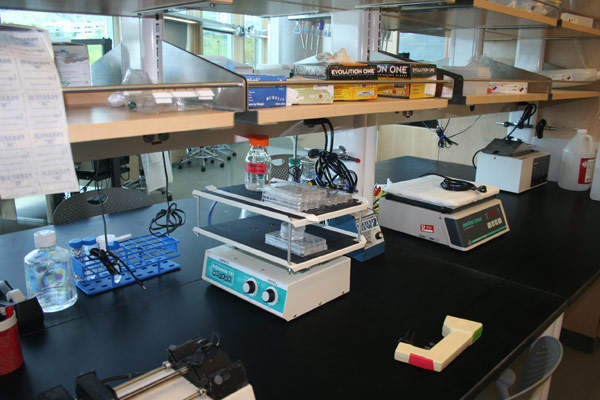University of Utah’s new innovation centre, the James L. Sorenson Molecular Biotechnology Building, was officially dedicated in April 2012. The 208,000 square feet building is located on the north side of the university campus in Salt Lake City in the state of Utah, US. It is the first facility to link the western and eastern portions of the university campus. An investment of $130m has been made in the building.
Related project
Jennie Smoly Caruthers Biotechnology Building, Colorado, US
University of Colorado’s Jennie Smoly Caruthers Biotechnology Building (JSCBB) was opened in April 2012.
The facility is part of the Utah Science Technology and Research (USTAR) initiative. USTAR is an economic initiative backed by the state of Utah to support state-of-the-art research facilities and research teams. It is aimed at creating new technologies and their commercialisation.
The new biotechnology building will be used to carry out research in various disciplines, such as materials science, engineering and biomedical science.
It is constructed as part of a four building quadrangle being planned by the university to bridge the gap between various disciplines. The Brain Institute, the Nana Institute and the Department of Bioengineering will be part of the facility.
Open lab-style design of the building to promote collaboration
The building features a transparent design with floor-to-ceiling glass walls. This enables natural light to enter nearly 75% of the interiors, such as the labs and gathering areas of the building.
The unique design of the facility promotes interaction between researchers and scientists. It will be home to senior and junior researchers, as well as administrative and laboratory personnel.
The laboratories of the building are both flexible and open-bench type. The open lab space is situated next to the closed equipment rooms and office space. The flexible labs have been added to promote collaboration between researchers of various disciplines and feature state-of-the-art equipment.
Built to LEED Gold certification standards, the facility will reduce energy use and costs by nearly 40%. Some of the sustainable features included in the building are multistage evaporative cooling systems and low volatile organic compound finishes. Vegetated bioswales in the building help in collecting surface runoff.
Concrete with high fly ash content has been used for the construction of the facility. In addition, renewably sourced materials, such as local stone and copper materials, have been used for construction.
Nanofabrication facility, wet lab and research computing space
The Sorenson building includes a 23,000 square feet nanofabrication facility, a wet lab and research computing space. It also includes office spaces and meeting and public areas designed to encourage interaction.
A small animal imaging facility is also part of the building. It will be used for carrying out imaging studies of small animals.
The building also includes an optical imaging facility equipped with high-performance electron and confocal microscopes. The equipment will be used for florescent imaging of cellular processes and is available for use by all the researchers at the campus.
The nanofabrication facility at the building will be used to fabricate electronic devices such as silicon integrated circuits and sensors. It features 18,000 square feet of cleanroom space and a biobay. It also includes a 5,300 square feet microscopy and materials characterisation suite, which is equipped with a range of instruments including Scanning Electron Microscopes costing $3m each.
Construction of the University of Utah’s new innovation centre
Construction of the facility started in April 2009 and was completed in December 2011. Advanced ‘virtual building’ software was used during the construction of the facility. A total of 33,000 cubic yards of concrete and 6.8 million pounds of reinforcing steel were used for the construction.
Financing for the James L. Sorenson Molecular Biotechnology Building
A total of $100m was raised in state bonds and the remaining was raised through private investors. The Sorenson Legacy Foundation provided $15m in funds, to recognise which the building was named after the inventor and entrepreneur, James LeVoy Sorenson. Micron Technology provided another $1.25m.
Contractors for Salt Lake City’s biotechnology research facility
Lord, Aeck & Sargent, with Prescott Muir were the architects, while Layton Construction was the general contractor.
Subcontracts include Van Boerum & Frank (civil and mechanical engineering), m+w Zander (cleanroom design), Daw Technologies (cleanroom contractor), Reaveley & Associates (structural engineer), Daw Construction and Cache Valley Electric (electrical engineering), J&S Mechanical (mechanical and plumbing), EDAW (landscaping architecture), Valley Crest (landscaping) and Infinite Scale (Building Identification Standards).







