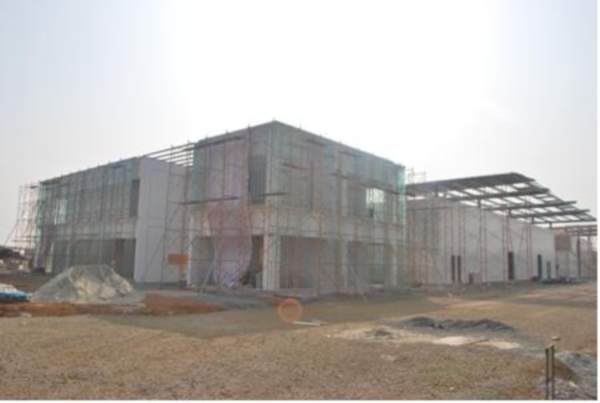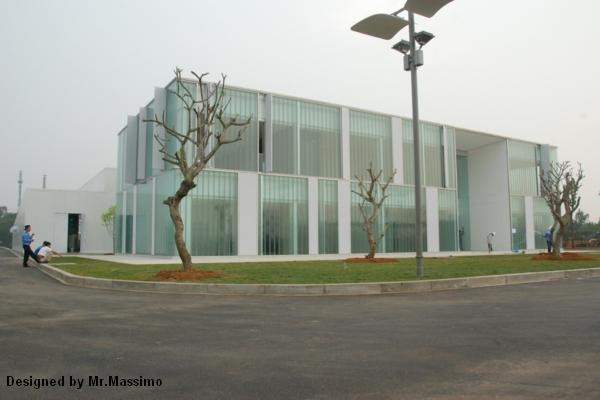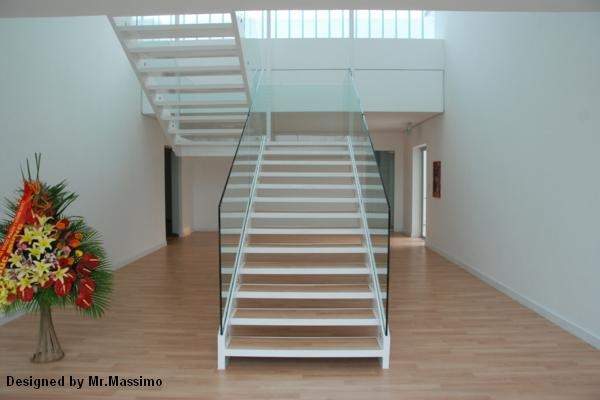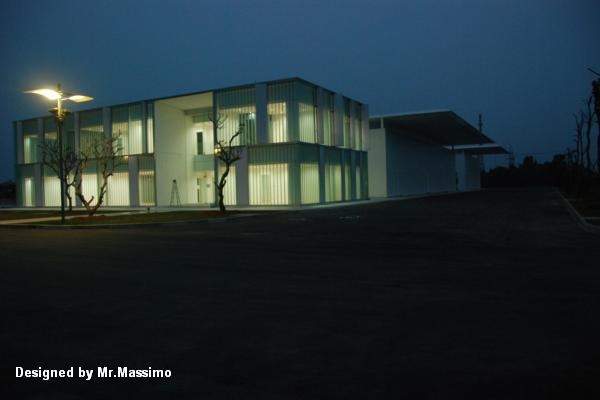Medlac is an Italy-based pharmaceutical company specialising in dermatological products. The company officially inaugurated a new 10,000m² manufacturing plant in Vietnam in April 2011. The facility will manufacture and supply dermatological and transdermic products to the domestic and international markets.
Located in the Hoa Lac Hi-tech Park, 50km away from the Vietnamese capital of Hanoi, the plant is Medlac’s first facility in Vietnam. The Hi-tech Park is strategically located and built as the centre of development for research and hi-tech applications at national level. It is the first and the largest industrial park in Vietnam and is spread over an area of 1,586ha.
Projects that are constructed at this site are expected to meet stringent requirements such as the construction quality, beauty, landscape and environmental surrounding while adhering to the construction timelines.
Hoa Lac Hi-tech Park facility
The plant consists of two blocks including the main office building and the production house. The office building has two floors. Each floor is divided into management and administrative sections.
The entire complex is surrounded by trees, lawn and access roads, and has enough space for car park. It is built over 15,000m² of land surface with a provision for the construction of second complex with a mirror-inverted layout. It is rectangular in shape and has a façade built of transparent structural U-profile glass walls of different widths and sizes.
The glass walls are randomly placed and can be opened when needed. The sunshades are adjustable and made of white lacquered wood panels, which provide outside views.
The entrance of the building dominates the complex. It is long, with the side walls running up to the ceiling of the building. The front walls of the entrance are clad with glass panels while the side walls are coloured orange.
The ground floor is divided into two parts. The first part features reception, guest lounge and a parapet staircase of metal frame and glass. The management area located in this part includes a dedicated secretariat and two large executive offices. A large corridor leading to the conference hall, a second secretariat, administrative offices and service area form the second part of the management area. The remaining ground floor area is occupied by the canteen staff.
The parapet staircase leads to the second floor. The entire floor can be temporarily converted into two large conference rooms by joining one small meeting room and one office room.
Madlac facility production
The new Medlac facility produces Betalactam products and non-Betalactam products in jar, pipe and tablet form. It conducts activities such as research, and measurement and control of the quality of products produced at the factory. It also provides quality control services to individuals and organisational clients, both internal and external.
The production area is situated behind the office building. It is connected to the front building with a low, orange coloured passage. It is larger than the office building and has a floor area of 3,400m².
The production plant is made of lacquered sandwich panels. The inside area is square in shape and has two large cantilevered roofs with a bright orange ceiling. The entrance to the production area is not misaligned with the building façade in order to create a yard look. The entrance is also coloured orange.
Construction and contractors
Medlac broke ground for the construction of the plant in mid-2010.
Rome-based architects Alvisi Kirimoto + Partners designed the facility. The primary engineering and construction contract was awarded to 105 Construction Joint Stock Company (105JSC), a Hanoi based firm.
105JSC subcontracted the electrical works to Vietnam-based Thang Tien Technical Material in 2010.






