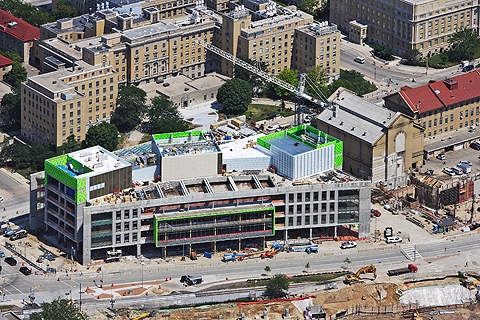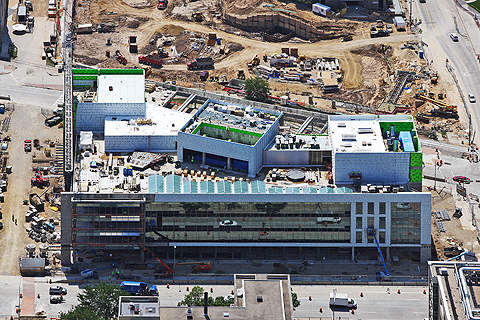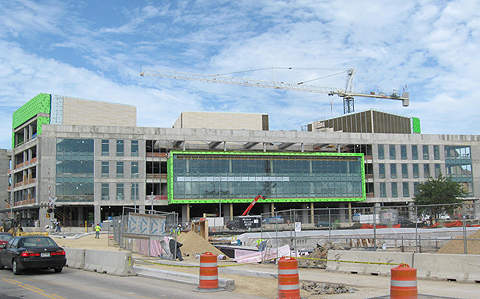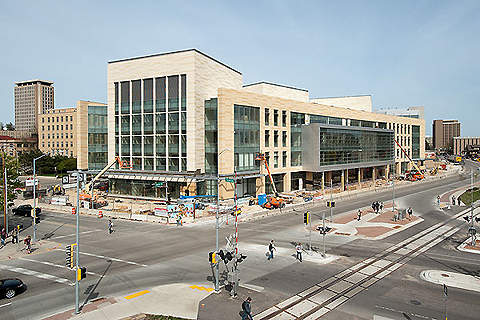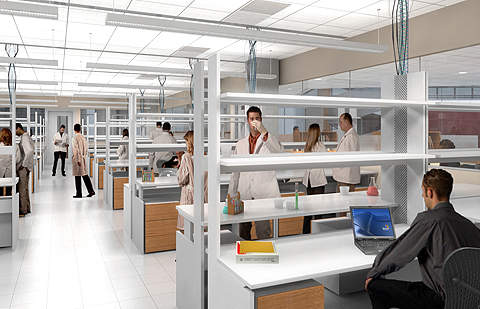The Wisconsin Institutes for Discovery building is an innovative biomedical research centre located within the University of Wisconsin-Madison campus in Madison, US. The facility is home to two institutions: the privately financed Morgridge Institute for Research, and the publicly financed Wisconsin Institute for Discovery.
The $210m facility opened in December 2010. It has been designed as a place to conduct research in a range of areas, including biotechnology, nanotechnology and information technologies that will result in the development of new biomedical treatments and technological applications.
Designed with green building practices, the facility is expected to obtain LEED silver certification. The facility is jointly owned by the University of Wisconsin and the Wisconsin Alumni Research Foundation.
Wisconsin Institutes for Discovery facility
The Wisconsin Institutes for Discovery is a four-storey, trapezoid-shaped building sited at 1,300 University Avenue. It occupies 300,000ft². Approximately 106,000ft² of space dedicated for research activities, while 70,000² is allotted to public use.
The research space is spread over the first, second and third floors. It includes wet and dry laboratories, research support zones, administrative space and core facilities.
The research labs have a changeable design. This allows them to be re-configured according to the wet or dry research needs.
Each floor has an embedded teaching lab so that students, scientists and community members to work together.
There is also a research pod on each floor: one dedicated to the Morgridge Institute for Research, one for the Wisconsin Institute for Discovery and a combined pod for both institutes. Two atria installed on each side of the building will protect the research labs from traffic noise, as well as providing sufficient natural daylight.
The ground floor includesd public gathering zones, food venues, learning activity area and a multi-purpose round forum.
Compared with any typical laboratory at the Universoty of Wisconsin-Madison, the facility will consume 50% less water and energy. The facility is also the first on the campus to be equipped with a geothermal heating system.
Construction details
The facility broke ground on May 2008. Foundations for the facility were laid in November 2008. The site preparation required the demolition of eight buildings at 1,300 University Avenue.
The first phase of construction, including the topping out of the structure, was complete by June 2009. Nearly 98% of the materials forming part of the demolished buildings were recycled and re-used for the new facility. The building was enclosed by the end of 2009.
Over 15,000 terracotta tiles, each 5ft long and weighing 75lb, were used to construct the building’s exterior. The tiles act as an energy-saving rain screen that can resist heat and moisture.
Interior finishing work involved flooring and wood panelling, laying out the stairs and installing the glass in the atria. Construction of the speciality lab is was carried out along with the exterior site work.
Wisconsin Institutes for Discovery financing
The project was financed by John and Tashia Morgridge, donors and board members of the Morgridge Institute for Research (University of Wisconsin Madison Alumni) who contributed $50m. The State of Wisconsin provided $50m and the remaining funds came from the Wisconsin Alumni Research Foundation.
Contractors
The contract for the facility’s construction was awarded to Findorff-Mortenson, a joint venture between JH Findorff & Son and Mortenson Construction. Architectural contracts for the facility were awarded to Ballinger and Uihlein Wilson.

