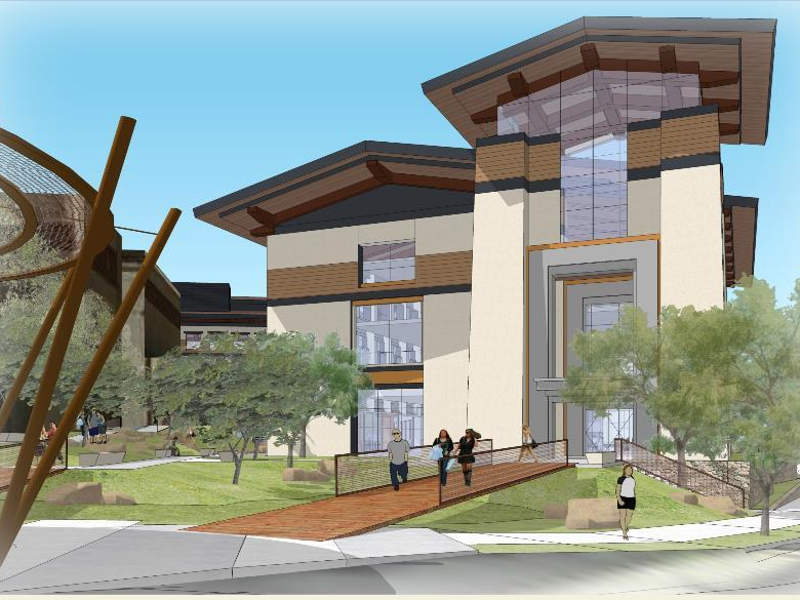The University of Texas at El Paso (UTEP) has started building an interdisciplinary research building (IDRB) at 500 West University Avenue in Texas.
To be completed with an estimated investment of $85m, the building will support interdisciplinary research teams from colleges across the campus.
The designs for the building were unveiled in August 2016, while construction is scheduled to be completed by late 2019.
Design and features of the UTEP interdisciplinary research building
The research building’s north wing will have four floors, while the middle and south wings will have five. The building will cover a 2.1-acre area.
The facility will be built with a Bhutanese architectural design featuring drought-resistant vegetation. A canyon-like patio will act as a bridge between the research facility and an undergraduate learning centre. The building will also feature pedestrian paths and elevated walkways.
The research facility will have a 158,800ft² total floor space, including a functional floor space of 90,000ft². The first floor of the building, set partially underground, will accommodate core facilities and heavy equipment.
The second floor, known as Main Street, will include a café, a visitor centre, galleries to showcase research, meeting rooms, and an 80-seat auditorium. The building’s top three floors will feature wet and dry labs, as well as interdisciplinary research suites.
Facilities at the UTEP interdisciplinary research building
The IDRB’s core research facilities will include a vivarium, equipment and imaging suites, wet and dry labs, and special laboratory spaces. The facility will also have meeting rooms and storage offices.
The facility will be used to carry out advanced research and training in a number of disciplines. It will integrate research, teaching spaces and institutional support, accommodating around 300 staff members.
The research building will create various opportunities for graduates, undergraduate trainees and community partners to start projects.
Details of the facility’s construction
The research building is being built by replacing the Burges and Barry buildings in the south-east corner of University Avenue and Sun Bowl Drive within sight of Interstate Ten.
Pre-construction work began in August 2016, with the main work starting in April 2017.
The scope of construction includes expanding the thermal plant infrastructure and extending electrical and communication duct banks among other anticipated site improvements.
Contractors involved with the interdisciplinary research building
Houston-based architecture firm Perkins and Will was awarded a contract to provide an exterior design and landscaping plan for the building. Hensel Phelps was given the contract for the facility’s construction in October 2016.
Financing for the project
The interdisciplinary research building is estimated to require an $85m investment. The Texas Legislature will contribute $70m for the project under Tuition Revenue Bonds. The Regents will provide $10m from the permanent university fund, with the UTEP contributing the remaining $5m under the revenue financing system bonds.






