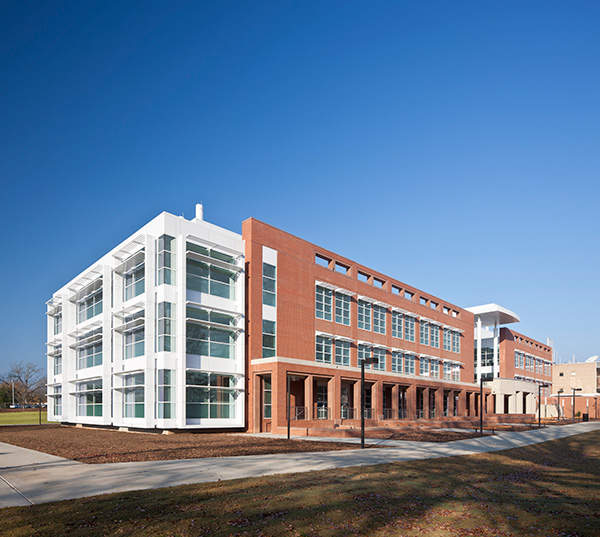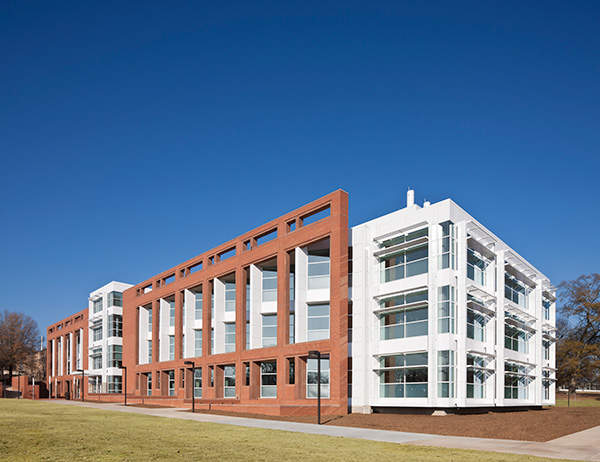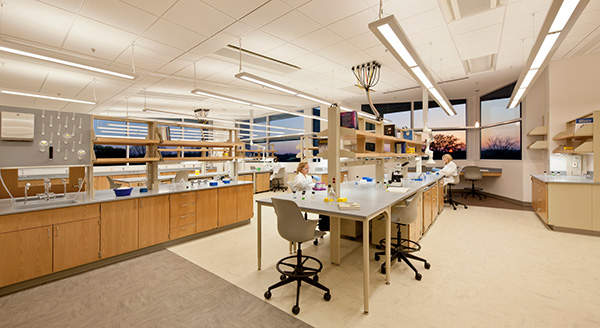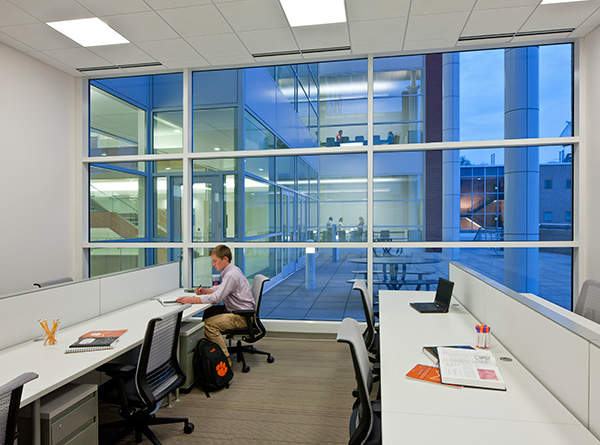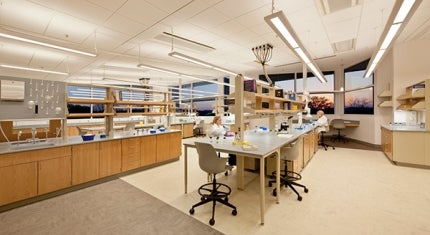
The new life sciences facility at the Clemson University campus in South Carolina, the US, was opened in February 2013. The new facility will the home for the College of Agriculture, Forestry and Life Sciences (CAFLS). It offers sophisticated technology and provides the tools needed to carry out research in various fields at the university.
The new life sciences facility is owned and operated by Clemson University. The investment for the construction of the facility was about $50m. It was financed through the sale of bonds, which was approved by the South Carolina Budget and Control Board.
Details of the new life sciences facility at Clemson University campus
The new life sciences facility is a three storey building with total a floor area of 100,000ft². It has three microbiology teaching laboratories, 25 research laboratories, as well as preparation space for those labs. It also has a light imaging facility.
The facility will be engaged in research in different disciplines, with a major focus on cancer prevention and cure, emerging pathogens, food safety and microbiology. The microbiology laboratories at the facility will implement new research methods.
The life sciences facility also has space for IT support, display areas and a research activity reception. It can accommodate up to 25 researchers along with their students and technical and service-support staff.
The research carried out at the facility will help in keeping the food supply safe and the environment clean and protected. Key research areas at the facility include biochemistry, microbiology, immunology, endocrinology and proteomics.
The research facilities are expected to encourage students to choose Clemson University undergraduate and graduate level studies.
Life Sciences research technology
The new facility is well equipped with latest technology for various clusters of life sciences research.
The equipment provided by Leica Microsystems for the light imaging suite at the facility is very useful for carrying out research in life sciences, as the newest equipment in light microscopy enables researchers to observe life as it happens, and visualise it in still images or live films.
Research facility construction
The architectural development for the new facility began in 2006. The site preparation works and construction began in 2008. The construction work was however stopped in autumn 2008 due to the unsteady economic conditions prevailing during that year.
The construction resumed again in January 2011. Work on the building’s foundation and interior columns began in May 2011. The lower level floor slabs were subsequently poured. The topping-out ceremony of the building was held in September 2011.
The offices within the building are sectioned off with glass walls. The open lab bays of each floor provide a long view. The building is finished with a brick-and-glass exterior.
Contractors
The architects for the facility were Perkins + Will. The construction contract for the project was awarded to DPR Construction, a company based in Atlanta.
Sustainability features of the Clemson University’s life sciences research building
Related project
UBC Pharmaceutical Sciences Building, Vancouver, Canada
The University of British Columbia (UBC) is constructing a new facility for the Faculty of Pharmaceutical Sciences in Vancouver, in the state of British Columbia in Canada.
The new life sciences facility was constructed using green building standards. The facility was constructed by adopting environmentally sustainable methods to achieve LEED gold status.
The building was designed to increase energy efficiency by adopting environment-friendly means. The laboratories are infused with natural light and are fitted with overhanging fluorescents to save energy. The building is also fitted with motion sensors, which will cut-off lights when people walk away. It has angled ceilings that are painted in white, which will reduce the need for artificial lighting.
the building’s air-intake vents maximise the temperature controls. The rain water will be captured and channelled into the rock gardens, where it will be filtered and purified for use.

