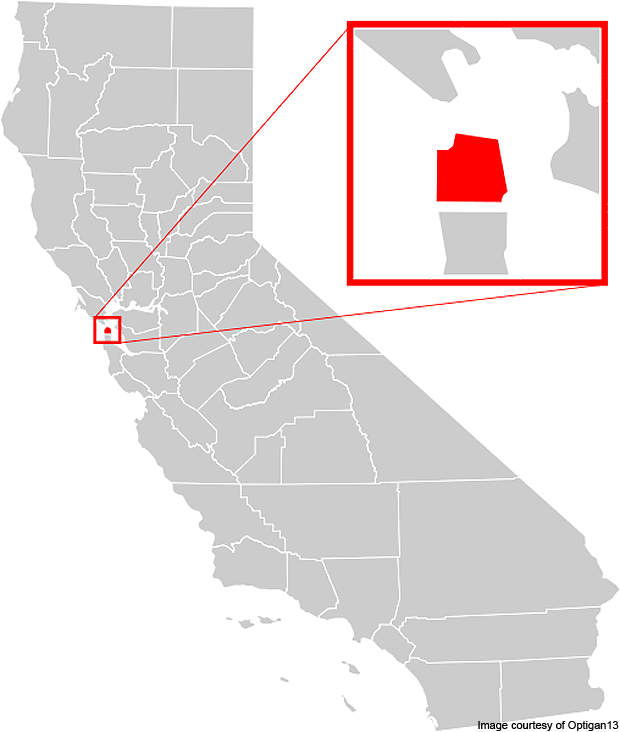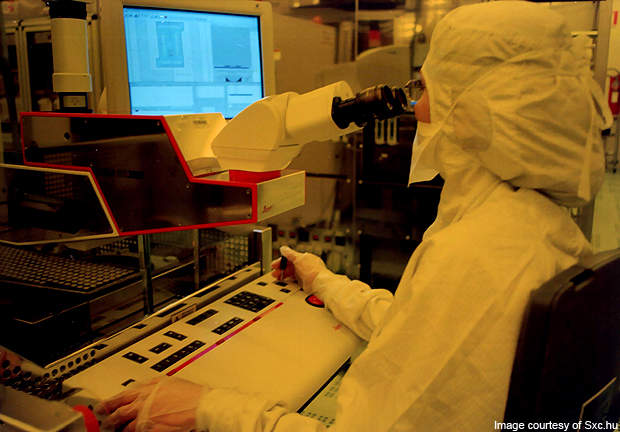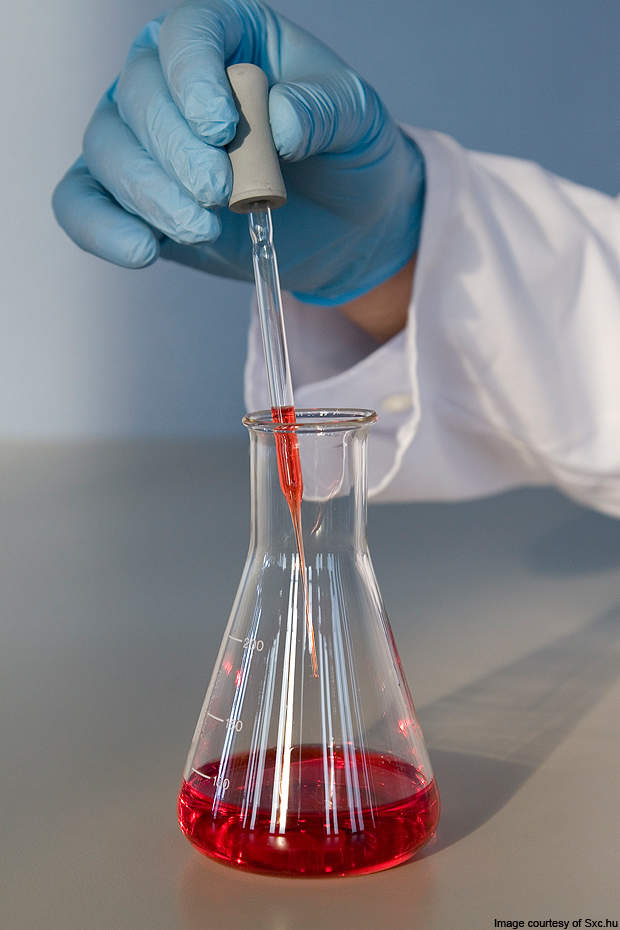Bayer Healthcare Pharmaceuticals opened an R&D facility in San Francisco, California, US, in January 2011.
The facility is located in the Alexandria Center for Science and Technology, a 13-building life science complex near the University of California’s Mission Bay campus.
Bayer considers the new R&D centre as its US innovation centre. The facility will serve as the science hub of the company, and help it to expand its global research network and build a speciality pharmaceutical pipeline by collaborating with academic research scientists and small biotech firms.
The building was originally going to be occupied by Pfizer’s bio-therapeutics and bio-innovation centre. In July 2009, however, Pfizer opted out after it restructured its entire facility network following its $68bn merger with Wyeth.
Bayer’s facility occupies half of the space that Pfizer had agreed to lease. The remaining half is leased to Nektar Therapeutics, a biotechnology company that has relocated from San Carlos, Sonora, Mexico.
The Mission Bay location will allow Bayer to operate in the heart of an expanding biomedical research community.
The existing biotech cluster within the area includes companies such as Merck, Celgene, and FibroGen and a number of other smaller biotech firms.
Being in Mission Bay will also benefit Bayer in obtaining an enterprise zone designation that would result in tax credits for a few employees for a period of five years.
In addition, Bayer will be entitled to be exempt from San Francisco’s 1.5% payroll tax for approximately seven years.
Facility
The new centre is within a 210,000ft² complex that accommodates two five-storey buildings, occupying the third and fourth floors and part of the ground floor. It contains laboratories that can be customised into highly functional wet and dry lab areas, and also has space for administrative activities.
The buildings have been constructed of structural steel and feature a fully unitised skin system. Additional features within the building include generous slab-to-slab heights, 100lb live-load floor rating, robust mechanical, electrical and plumbing design, and an emergency generator for critical operations.
Bayer production
The centre is being used to conduct research in the fields of oncology, women’s healthcare, cardiology and diagnostic imaging. Haematology research programmes with an emphasis on coagulation factors and discovery of new biologic drug candidates will also be carried out.
New product development and marketing of new therapies will be carried out at the centre in collaboration with academic research institutes and small biotechnology companies within the Mission Bay campus.
Scientists will move around the campus to partner with a number of innovative thinking life science companies centred within the campus. Partnerships and collaborations will be established in areas ranging from research benches to clinics.
In January 2011, Bayer announced a master agreement with the University of California, San Francisco, to collaborate in the area of research. The agreement will allow the company to boost its pipeline and introduce novel drugs rapidly to the market.
Key players
The facility has been developed by Alexandria Real Estate Equities. The labs have been designed by Alexandria in partnership with Bayer Healthcare Pharmaceuticals and Flad architects. Alexandria Real Estate Equities had obtained permits amounting to $10m for tenant enhancements in the building.
The contract for the construction of laboratories was awarded to San Mateo-based BN Builders. The interior architect for the building is Flad Architects based in Madison, Wisconsin.





