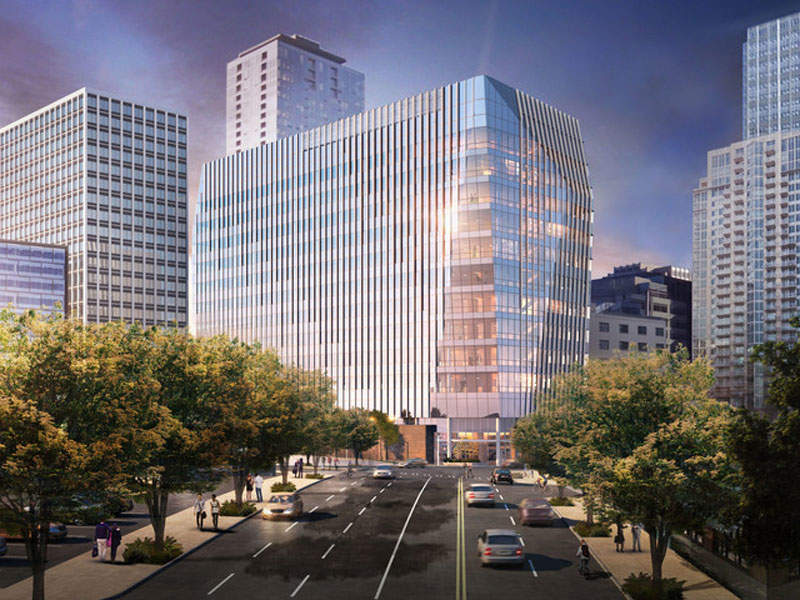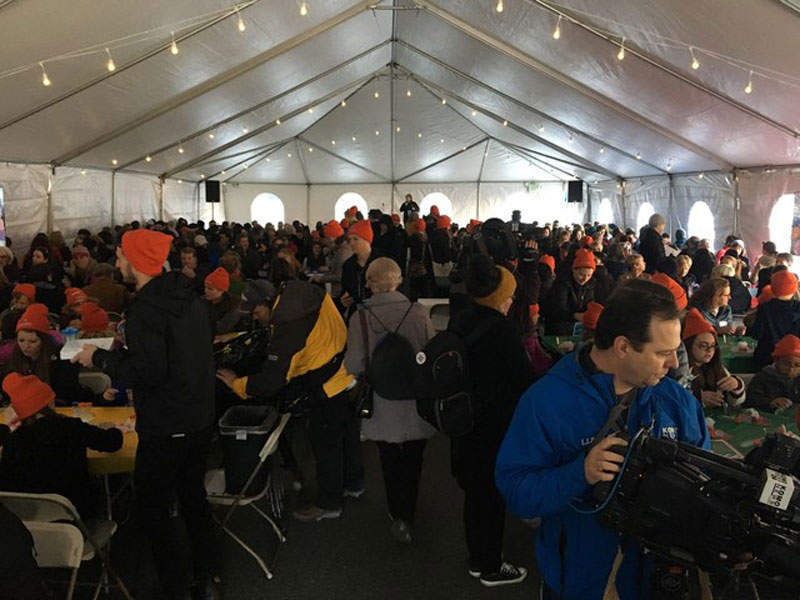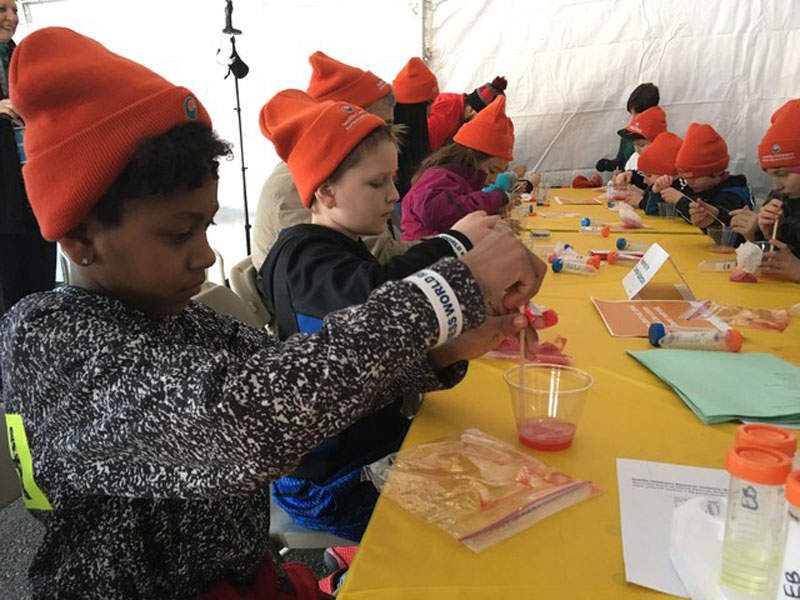Seattle Children’s Research Institute (SCRI) is building a paediatric research building, Building Cure, at Stewart Street in Seattle.
SCRI will use the facility to develop therapies for children with diseases such as cancer, type 1 diabetes and sickle cell anaemia.
The $300m project broke ground in February 2017 and was marked as a Guinness World Record attempt for the most people conducting a DNA isolation experiment simultaneously. The facility’s construction is scheduled to be completed in 2019.
The facility will increase the total area of SCRI’s research facilities to more than one million square feet, with the aim of achieving life-changing research to transform the lives of children.
Design details of the facility
Building Cure will be 13 storeys high with a 540,000ft² total floor space, including 380,000ft² above grade and 160,000ft² below grade. The geometrically dynamic tower will feature publicly accessible interior and exterior spaces.
The building’s entry is located towards the open end of Stewart Street and Terry Avenue in a transparent atrium. Its facades are composed of three basic modules, namely A, B and C, and combinations of shading depth to maximise the occupant comfort and environmental response.
Module A, with vision glass aperture, controls the heat gain and glare for the labs, as well as the harsh western exposure. Module B covers most of the remaining surface in the north, east and south exposures, while module C is placed on the north facade to take advantage of the views and mild exposure.
The building features an open research lab design consisting of lab modules, each with open benches measuring 22ft x 32.6ft. Each bench includes two 4ft tech stations, two 6ft lab benches, 3ft 6in end caps for shared equipment, and a 2ft 6in wet wall and 6ft corridor.
The building will also feature green landscapes with special pavements, planters, trellises and living plant material.
Facilities at Building Cure
The research facility will comprise research labs, a Science Discovery Lab and a Cure Factory.
The research labs will be used by SCRI’s scientists to develop treatments for childhood cancer. It will also advance the institute’s immunotherapy technique, which reprogrammes a child’s own immune system to combat cancer.
The Science Discovery Lab will be a teaching lab for children and include classrooms for students to pursue science, technology, engineering and mathematics (STEM) education programmes.
The Cure Factory will be home to a therapeutic cell processing core that will be used for converting lab discoveries into treatments. It will carry out cancer immunotherapy trials and produce around 1,000 cancer immunotherapy products a year for children, using research protocols.
It will also focus on the development of cell therapies for several immune conditions, including type 1 diabetes and sickle cell disease.
The Ben Towne Centre for Childhood Cancer Research will be relocated to the research building. The Ben Towne Centre is a US Food and Drug Administration (FDA) approved, good manufacturing practice (GMP) therapeutic cell production core facility currently located at SCRI’s Olive Way campus.
The research facility will also include a museum, a café, parking spaces for 300 vehicles, and a 225-seat auditorium.






