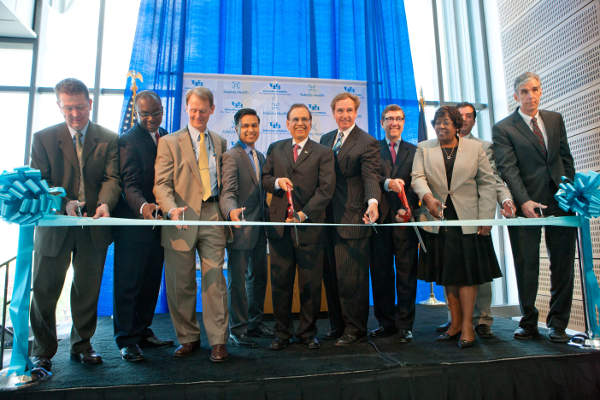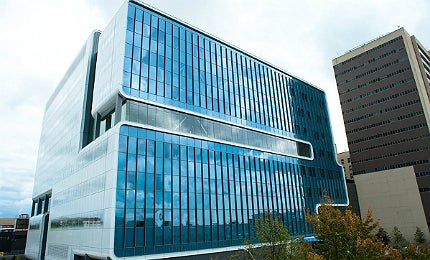The clinical and translational research centre (CTRC) was inaugurated in September 2012. It is located in the University at Buffalo (UB) medical campus in Buffalo, New York.
The CTRC helps researchers engage in translating basic biomedical research discoveries into new treatments. The research centre was jointly developed by UB and Kaleida Health.
Clinical and Translational Research Centre details
The new CTRC is located in the ten-storey UB-Kaleida Health building’s top portion, between the fifth and eighth floors. The facility has a total floor space of 170,000ft² for research activities.
The new research centre has administrative, clinical / translational research training and community engagement offices. It also has a clinical research centre, which provides exclusive support to the investigators for carrying out research. It will enable the physician scientists to carry out research on top floors of the building, while they can also work with clinicians in Kaleida’s Gates Vascular Institute, which is located downstairs in the same building.
The centre is designed to have most sophisticated open-plan laboratories provided with ample research space for more than 20 principal investigators. It also has nine examination rooms for patient observation. It also has support space dedicated for laboratory processing, blood drawing and specimen collection, as well as safe record storage capabilities.
CTRC technology and construction
The research centre features technically sound infrastructure and is well-equipped with state-of-the-art biorepository and specimen processing laboratory. It has an imaging facility supported with MRI, CT scanner and PET-CT scanner. It has a biosciences incubator with laboratories and office space. It also has an animal research facility.
The CTRC is equipped with a sophisticated hardware data management and sharing system. The research data is assimilated through computational research at the centre of excellence in bioinformatics and life sciences.
Construction on the ten-storey UB-Kaleida building was started in August 2009. The foundation works were finished and first steel at the building was erected by February 2010.
UB invested $118m as its share for the construction of the CTRC. The construction of the building continued for a little over three years.
The exterior of the building features a glass box form with curvilinear finishes. The north and south facades of the building were clad with glass and the east and west facades were endowed with shade curtain wall.
The building features an atrium at fifth floor. It also has fibreglass-reinforced wall panels and terrazzo floor tiles. Natural colours such as white metal, concrete and gray are used throughout the building.
Contractors for New York’s biomedical research centre
Cannon Design was the architect for the UB-Kaleida Health building. The design of the building was completed in two years. Cannon Design also provided mechanical, electrical and structural engineering support for the building, along with DiDonato Associates, who provided civil engineering support. The interior designs were provided by AIA and ASID.
The building construction and management contract was awarded to Turner Construction and LP Ciminelli. Bega, Kim Lighting and Voight Lighting provided the exterior lighting at the building, while the interior lighting system was provided by Edge Lighting, Forum, Kurt Versen, Mark Architectural Lighting, Visa Lighting, Pinnacle Architectural Lighting and Pure Lighting.
The doors were supplied by Algoma. The workstations and seating facilities were provided by Arcadia, Cabot Wrenn, Harter, Herman Miller, Knoll, Krug and Versteel.
The glass for the building was supplied by Archetype Glass, McGrory Glass, Skyline Design and Viracon. The window treatments provided by Colvin Draperies.
The flooring suppliers included Dura-a-flex, Forbo, General Polymers/Sherwin-Williams and Wausau Tile.
The carpet supplies were Lees Carpet, Patcraft-Designweave, Scott Group, Shaw, Ceiling, Armstrong, Ceilings Plus and Decoustics.
Beau Bois provided the architectural woodworking. The hardware suppliers were Best, McKinney, Ortise Locks, Pemko, Rockwood, Sargent and Stanley.
Related content
Bactolac Pharmaceutical Facility, New York, United States of America
Bactolac Pharmaceutical’s new manufacturing facility in New York, US, is located alongside its existing facility in Hauppauge.
Buck Institute Regenerative Medicine Research Center, California
The New Regenerative Medicine Research Center in California was opened on 14 April 2012.







