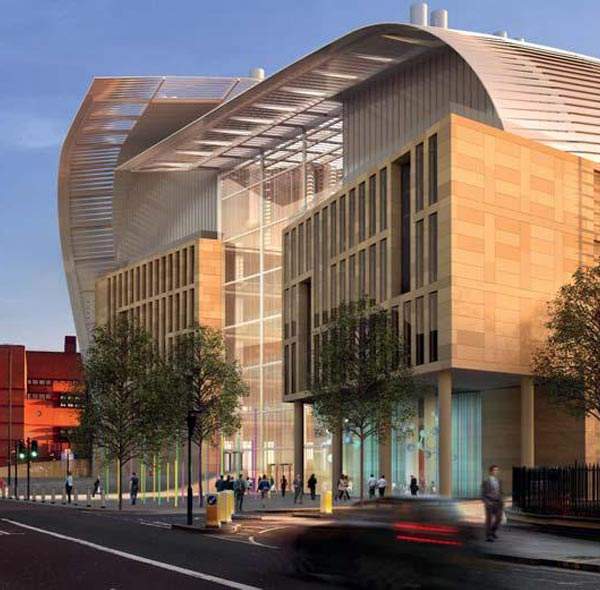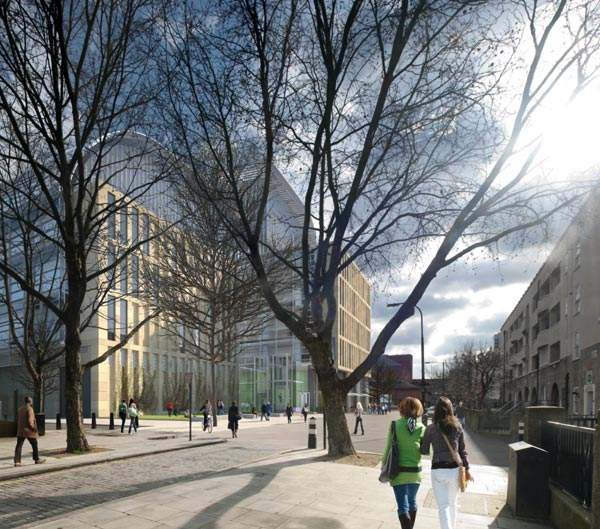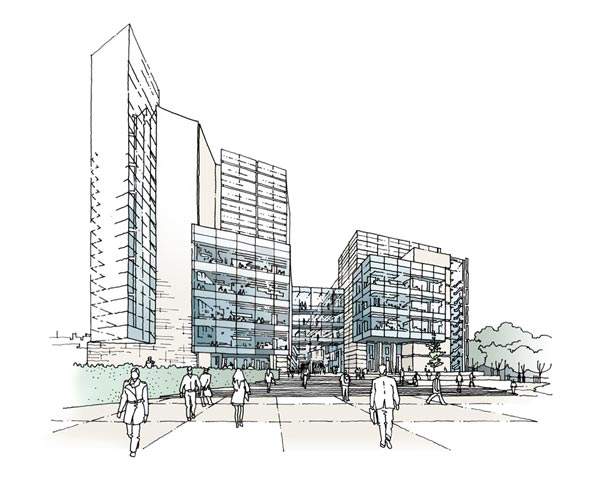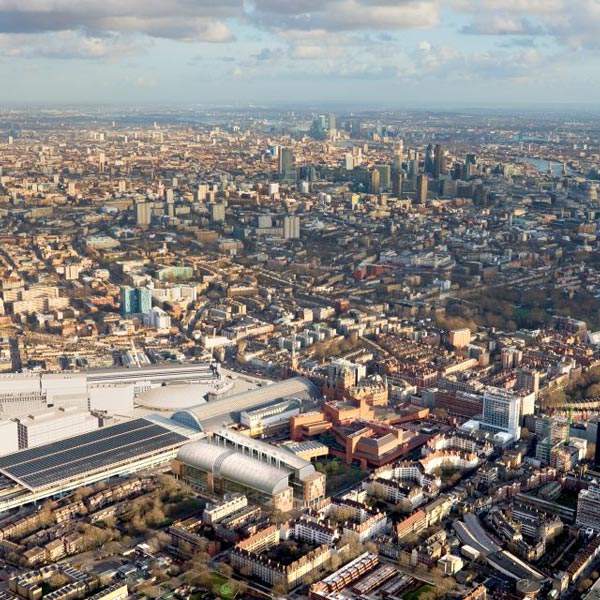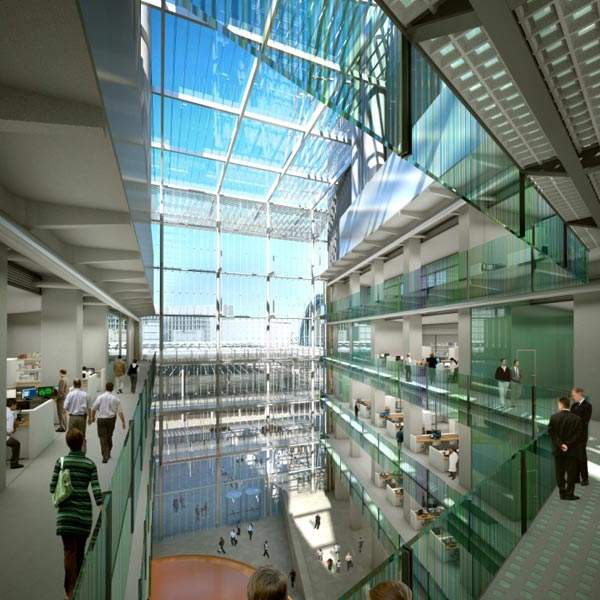The Francis Crick Institute (previously known as the UK Centre for Medical Research and Innovation, or UKCMRI), is an interdisciplinary medical research centre in London, UK.
Located in Somers Town, Camden, the institute is Europe’s largest centre for research and development (R&D) in biomedical sciences. The project was conceived in December 2007 and construction began in July 2011.
The research and innovation centre was inaugurated by Queen Elizabeth II and HRH Prince Philip, the Duke of Edinburgh, in November 2016.
The institute has around 1,250 scientists from various disciplines worldwide, as well as 250 other staff. The institute researches on interpreting the causes of heart diseases, stroke, cancers, infections and neurodegenerative diseases, as well as developing innovative solutions for their treatment.
The centre works with leading UK hospitals. Physicists, biologists, engineers, chemists, mathematicians and computer scientists at the centre will focus on rapidly turning laboratory discoveries into treatment developments.
The UKCMRI was renamed the Francis Crick Institute in May 2011, in honour of British neuroscientist, biophysicist and molecular biologist Francis Crick.
The world-class medical research facility is expected to improve lives and attract medical research innovation investments to the UK.
Developers and partners associated with the Francis Crick Institute
The Francis Crick Institute was set up by consortium partners, including University College London (UCL), the Medical Research Council, Cancer Research UK, the Wellcome Trust, Imperial College London and King’s College London.
The consortium invested £650m in the project. The Francis Crick Institute is expected to require around £100m a year to remain operational.
Location of the Francis Crick Institute
The 15-storey Francis Crick Institute was built on a 3.6-acre site at Brill Place, in the Somers Town and St Pancras area. It is located beside the St. Pancras International Station and British Library in Central London.
Design of the Francis Crick Institute
The institute provides around 91,000m² of space for biomedical research and development, and is designed to exceed the biosafety level three standards.
It conducts research on cancer cells, various flu viruses, tuberculosis, malaria and HIV to develop vaccines.
The terracotta-clad facility is designed to portray its significance in its prime historic location and create favourable working conditions for the staff. The laboratories are housed in four quadrants of the building. A scaled transverse atrium provides views of the building interiors and allows the flow of natural light.
The building’s lowered roof design reduces the project’s scale and houses cooling and heating units along with solar panels. A sequence of double-height rooms connected by the transverse atria provides employees with meeting areas. The ground level is occupied by public elements.
The sustainable research centre houses a two-storey, 450m² healthy living centre. The facility overlooking Ossulston Street is dedicated to improving local inhabitants’ health and well-being. It includes two training and meeting rooms, health-check rooms, sports and physical activity areas, a kitchen and a reception.
The facility is run by local residents, the Francis Crick Institute, Hopscotch, New Horizon Youth Centre, Training Link, Camden Council and Somers Town Community Centre.
Other associated developments at the institute
The project includes a £1.7m allocation towards improving housing in the council through Camden’s Better Homes programme, as well as a £3.8m on-site power plant, provision of apprentices during construction, funding on community safety, a teaching laboratory and public involvement in science programmes.
The investment also covers a 450-seat auditorium and exhibition space, improvements to community spaces, voluntary educational programmes, a pedestrian and cycle access way, as well as aid for local businesses through the purchasing goods and services.
Contractors involved with the research centre project
The Francis Crick Institute’s building has been designed by US-based engineering company HOK in partnership with British architecture firm PLP Architecture.
Local public consultation and views from the scientists, community groups and residents were taken into account for the building’s design.
UK-based construction company Laing O’Rourke was the project’s main contractor, with the contract value being around £350m. American construction firm URS (now owned by AECOM) acted as environmental engineer.
Professional services company Arup was the mechanical, electrical and public health engineer and was also responsible for project management. London-based engineering consultant Adams Kara Taylor was the structural engineer, while professional services company Turner and Townsend was the cost consultant.
Controversy
The centre’s original design was opposed by the local community, who objected to the concept of such a large facility within a city facing land scarcity. This opposition increased as the site had previously been rejected to accommodate public housing.
Concerns over the building becoming a potential target for possible terrorist attacks were also raised. The building’s scale was subsequently reduced after a number of design revisions.

