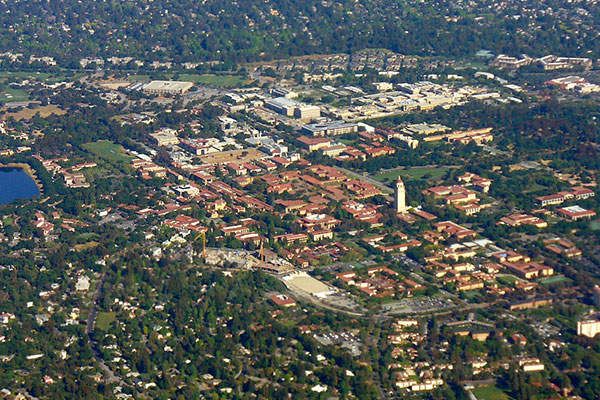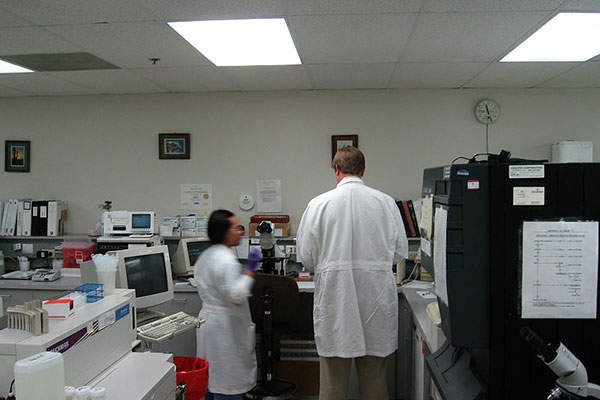The Jill and John Freidenrich Center for Translational Research was officially opened in October 2012. The research centre is located at 800 Welch Road, in Stanford University School of Medicine, California.
The centre has advanced facilities for conducting the vital clinical research to advance the development of scientific discoveries, lifesaving treatments and diagnostics.
It is currently Stanford’s hub for medical studies and clinical trials involving the testing of new drugs and other therapies with human participants. The research and clinical trials were previously distributed across seven buildings on and off campus. Much of the work is consolidated at one site with the opening of the new research centre.
Design of the Jill and John Freidenrich Center for Translational Research
The design of the building was inspired by the Li Ka Shing Center for Learning and Knowledge, which is located at the heart of the medical school campus.
The facility is designed to optimise teamwork and to create a pleasant environment for clinical trial subjects and healthy research volunteers.
The facade of the building features limestone and Stanford-red clay.
Details of the new translational research facility at Stanford University
The research centre has a total floor space of 30,690ft². It is used for researching new treatments, developing clinical trials and testing new drugs and other therapies on humans. It is located near Stanford Hospital, Lucile Packard Children’s hospital and several other research centres within the university.
The research centre building has three floors. The ground floor has patient intake area that includes 16 patient bays, four hospital beds and three paediatric study rooms. It features a sample-collection lab, two phlebotomy rooms, and an outdoor play area with a separate entrance for paediatric subjects. The ground floor also has rooms for remote observation, sleep studies and exercise physiology testing, and specialised rooms for informed-consent discussions.
Floor two of the building is used for office space, while the third floor is used to carry out clinical trials by the Stanford Cancer Institute.
Construction of the research centre
Construction on the Jill and John Freidenrich Center building was started in July 2011. It was completed and opened in October 2012.
Contractors involved with the FCTR project
The Jill and John Freidenrich translational research centre was designed by San Francisco-based architectural firm WRNS Studio. The landscape was designed by Interstice Architects.
The general contract for the construction of the research centre was awarded to Devcon Construction. Universal Structural Engineers was awarded with a contract to provide structural engineering support for the building.
Funding for the research facility
Jill and John Freidenrich donated $25m to realise the project and support cancer research at Stanford.
The research infrastructure in the building received major funding support from the National Institutes of Health through its Spectrum Clinical and Translational Science Award, and from the National Cancer Institute.
Sustainability features of the Jill and John Freidenrich translational research centre
Related project
Altman Clinical and Translational Research Institute, California, United States of America
The University of California and San Diego (UCSD) initiated construction of Altman Clinical and Translational Research Institute (CTRI) building at La Jolla in San Diego, US, in January 2013.
The building was constructed to achieve LEED Silver rating. It was constructed in compliance with California Green Building Standards Code. The building is 31.5% more energy efficient with use of efficient integrated building systems and other conservation measures that can reduce carbon emissions and save energy costs.
Reflective paving and roofing materials were used in order to reduce the heat-island effects associated with the building materials.
The building features a landscape that is developed to create play areas for children and meeting places for faculty, staff and visitors.





