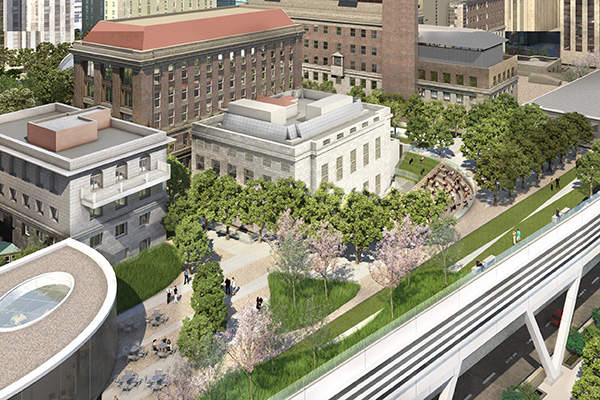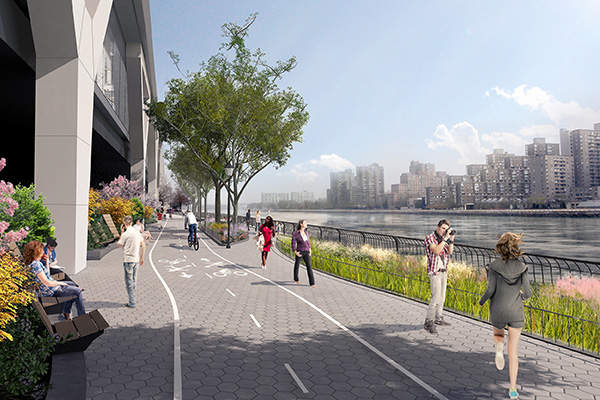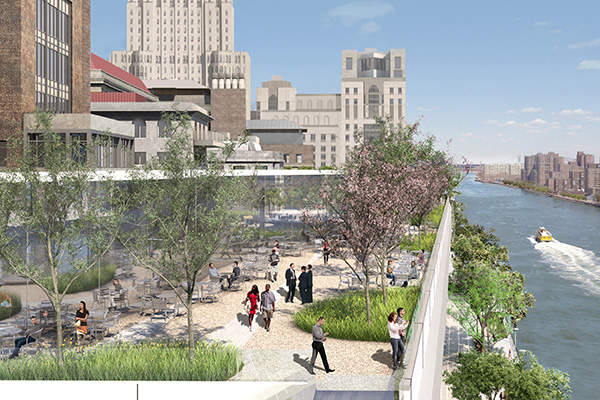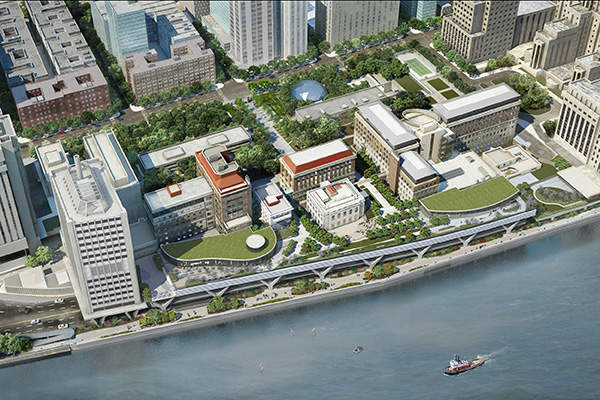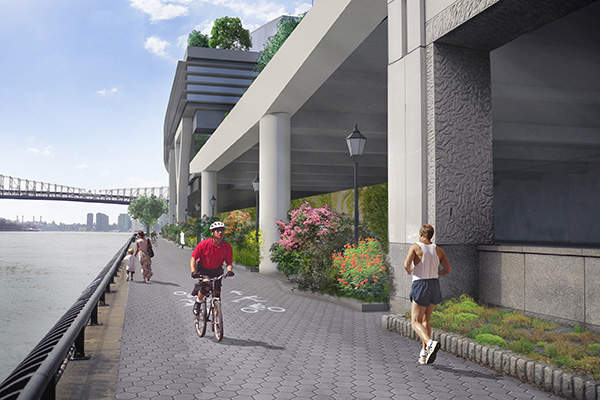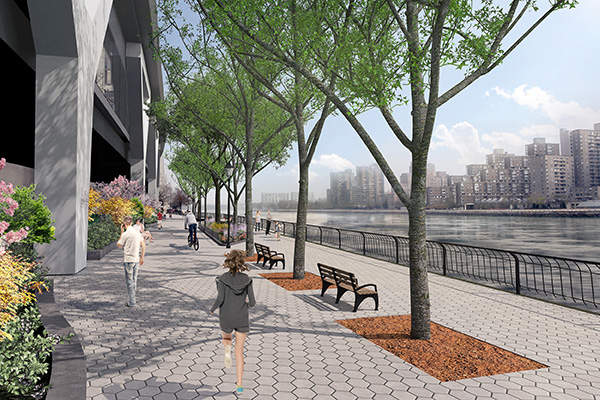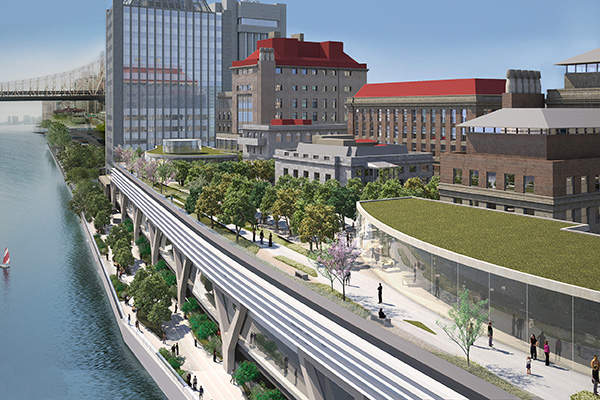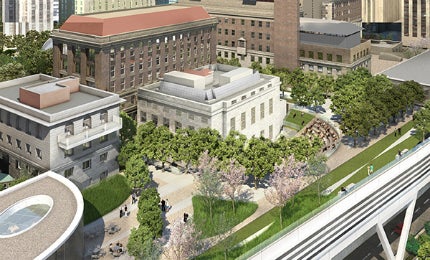
Located in York Avenue, New York and established in 1901, Rockefeller University is the first biomedical research institute established in the US.
The university announced plans to launch an expansion of its campus along the East River in November 2014.
The proposed expansion includes construction of a new research facility containing bio-medical laboratories and other facilities. The extension will be named Stavros Niarchos Foundation – David Rockefeller River Campus as it is being funded by the Stavros Niarchos Foundation and American philanthropist David Rockefeller.
A new building will accommodate bioscience laboratories and serve as a replacement for the current ageing lab facilities that are no longer suitable for modern science.
It will enable scientific collaboration both in the university and with the outside community, and also provides venues for public programmes to spread scientific information to a wider audience.
Project background and master plan for the Rockefeller campus expansion
The facility is a hub for an expanding research network, which connects all 16 colleges within the Florida university campus, as well as Shands HealthCare and the North Florida / South Georgia Veterans Health System
New York City Council approved the plan to construct a new laboratory building at Rockefeller University campus in May 2014.
The master plan for the campus and design of the new laboratory are developed with the objective of making Rockefeller University one of the world’s leading biomedical research institutions.
Flexible and collaborative space is required at the university to encourage collaboration between various research disciplines. The infrastructure at the campus has become outdated and poses a challenge to conduct modern bio-medical research.
The university appointed architects to analyse, recommend and develop a master plan that maintains the current scale of scientific environment and fosters intellectual interaction.
Rockefeller University wants to maintain a low profile structure and will utilise existing air rights over Franklin D Roosevelt Drive (FDR) for the structure.
The expansion aims to bring scattered areas or offices of the campus under one roof and provide new connections to the existing building and infrastructure. The new structure will serve the existing population by providing modern bio-medical research space.
Design of the new laboratory building
The design of the extension project further extends sloping topography of the campus towards the east, and the building will have a green roof which regenerates the natural landscape of Rockefeller University.
Laboratory designs incorporates latest trends and caters to specific needs of the university. It offers maximum flexibility for changes in the layouts, maximum horizontal connectivity and importance to soft spaces such as lounges, informal congregation areas, seminar rooms and food and beverage spaces.
Key features of the building include low height and horizontal floor plates with large areas, ensuring accommodation of multiple laboratories adjacent to each other and allowing researchers to interact easily with their groups.
New laboratory building project details
The 160,000ft² expansion at the university campus will be developed in a two-acre site, increasing the total area of the campus to 16 acres.
Expansion includes a two-storey building, a single-storey interactive conference centre and a single-storey building with recreation facilities. The main focus of the project is to construct a research building with a small part devoted to a health and wellness centre.
The new research building will be a long, horizontal, two-storey structure extending from the south end to the north end of the university campus. It will feature state-of-the-art laboratories, administrative space, conference halls, dining rooms and an outdoor amphitheatre. It will accommodate 26 laboratories and 440 research staff.
The building will have a green roof with two glass pavilions, one each for offices and the cafeteria. It will be best visible from the west, in sync with existing contours of the campus and will remain invisible from other directions.
As part of the expansion, the university will also invest $8m in repairs and improvements for East River Esplanade, which is adjacent to the campus. Located between FDR Drive and the East River, the esplanade is one of the few green spaces in the area popular for walking, running and biking.
Improvements at the esplanade will include rebuilding a crumbled sea wall, landscaping upgrades, new paving and benches, a designated lane for bikes and installation of a 5ft-high acoustic barrier to reduce traffic noise from FDR drive.
Rockefeller University will also establish a $1m endowment fund for its maintenance.
Financing for the expansion project
The project received a $150m grant, $75m each from the Stavros Niarchos Foundation and David Rockefeller.
Contractors involved
New York-based Rafael Vinoly Architects designed the extension project. Rafael Vinoly and Mathews Nielsen Landscape Architects designed the repair and improvement plans for East River Esplanade with inputs from community stakeholders.

