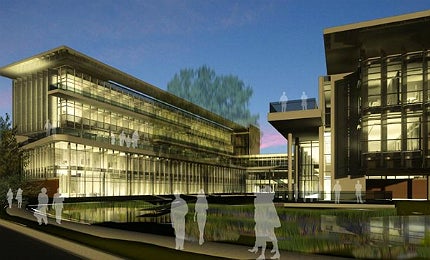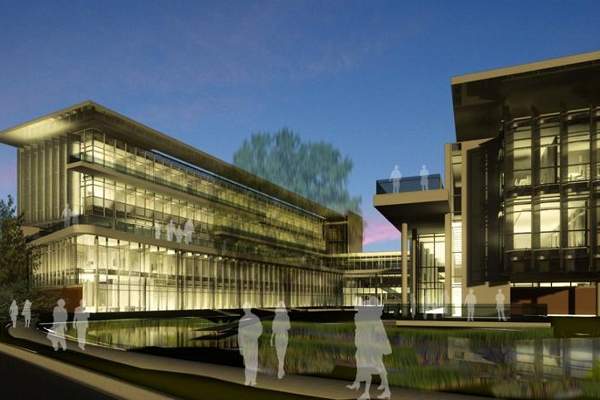
The University of Florida started construction of a new clinical and translation research building at its Mowry Road, Gainesville campus in Florida in May 2011. The new facility was inaugurated in August 2013.
The facility serves as headquarters for clinical and translational science at the university. The project was sponsored by University of Florida (UF) and the NIH National Center for Research Resources.
The facility is a hub for expanding research network, which connects all 16 colleges within the Florida university campus as well as Shands HealthCare and the North Florida / South Georgia Veterans Health System.
Design of UF’s research building
The design for the new clinical and translational research building was provided by Perkins+Will architects. The facility wasconstructed on a 2.57 acre site located in the University of Florida campus.
The building has two wings, which are connected with a hub on the east side. It has a two storey glass-walled atrium-lobby at the centre. The building also features a garden.
Facilities at the clinical and translational research building
The new clinical and translation research building has a total floor space of 120,000ft², which includes 40,000ft² ageing institute complex in the south wing, and 80,000ft² clinical and translational sciences institute in the north wing.
All the clinical research spaces are located in the ground floor. The administrative, support spaces and offices for staff and researchers are located respectively in second and third, fourth and fifth floors of the building.
The new facility has a clinical and translational science institute, Institute on Aging, UF clinical research centre and department of health outcomes and policy. It also has department of biomedical informatics, department of epidemiology, department of biostatistics and geriatric research.
The Institute on Aging is a one-stop facility that makes it easier for mobility-restricted older adults to take part in clinical trials and strengthen connections among existing UF research centres including the Claude D. Pepper Older Americans Independence Center, the CTSI and the Cognitive Aging and Memory Clinical Translational Research Program. It also includes a geriatric medicine multispecialty clinic.
The facility also has an array of other research departments, as well as sophisticated conference, training and reception areas.
Construction and contractors
The new clinical and translational research building broke ground for construction in May 2011. The building was topped out in May 2012. It was opened in August 2013.
The building was designed by Perkins + Will architects. The building construction contract was awarded to Skanska. Mechanical and electrical engineering support was provided by Moses and Associates.
Other key contractors involved in the construction of the building were AEI, SEG, Siebein and Associates, Brame Architects, Williams-Scotsman and Brentwood Company.
Financing and sustainability
The cost of construction of the building was about $45m. It was financed with $15m under the American Recovery and Reinvestment Act of 2009 by the NIH National Center for Research Resources. The University of Florida contributed $30m for the construction of the 80,000ft² facility.
The new building was constructed with environmentally sustainable features. It was aimed to achieve LEED platinum certification. The building has solar panels and systems. It uses rainwater for flushing toilets and irrigation. The designers increased the thickness of glass in the facility to keep out the noise of a power plant situated adjacent to the facility.
Related content
CoreRX Tampa Facility Expansion, Florida, United States of America
US formulation development company CoreRx Pharmaceuticals (CoreRx), initiated a major expansion of its manufacturing site at Tampa, Florida in June 2009.
Max Planck Florida Institute (MPFI), Jupiter, Florida, United States of America
Forecast spending for 2012 has been lowered as government officials confirm the UK will pull out of Afghanistan by 2014.Germany-based Max Planck Society opened its new biomedical research facility, the Max Planck Florida Institute (MPFI), in June 2012.





