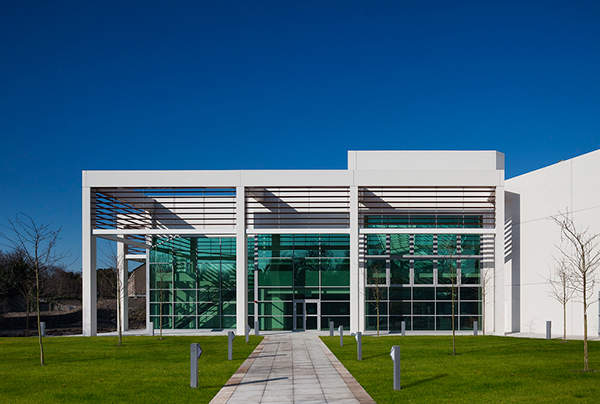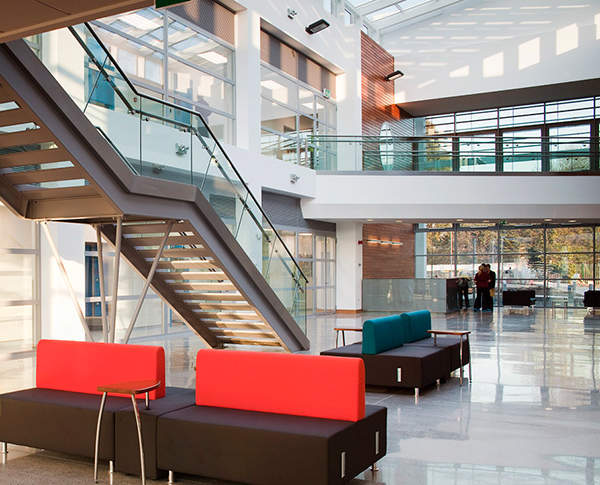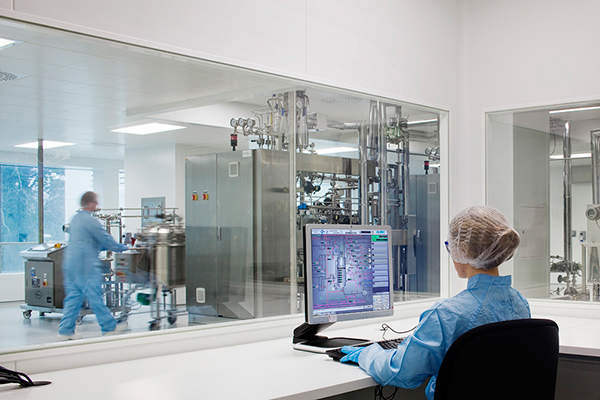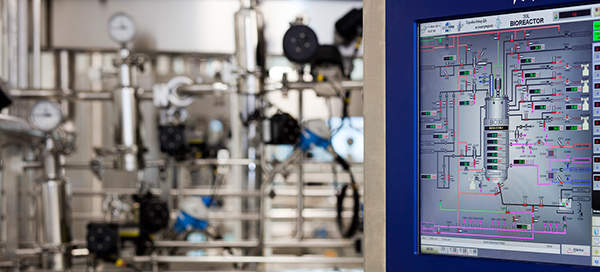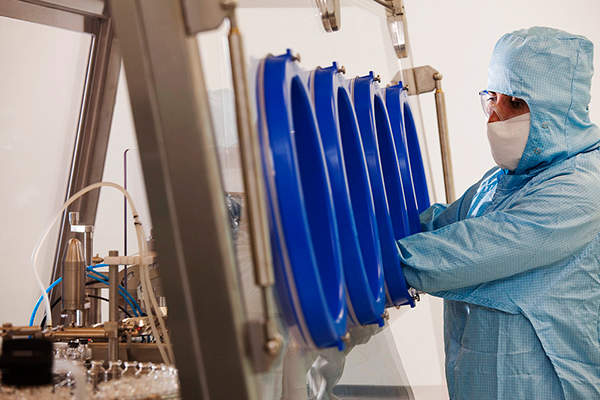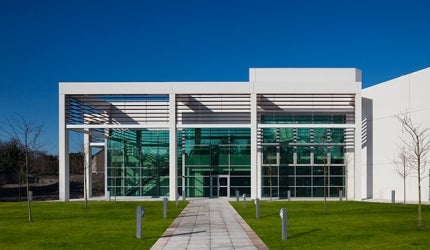
The National Institute for Bioprocessing Research and Training (NIBRT) is a state-of-the-art, multi-functional building specifically built to serve the needs of the Irish bioprocessing industry by providing a world-class platform for research and training. It is located at Belfield Innovation Park, in the University College Dublin (UCD) campus in Dublin, the capital city of Ireland.
A groundbreaking ceremony to mark the commencement of construction of the purpose-built facility was performed in November 2009. The institute was officially inaugurated in June 2011 by Seán Sherlock, the Minister for Research & Innovation, Government of Ireland. It was built with an investment of €57m (approximately $73.24m).
In January 2012, the institute won ISPE Facility of the Year Award (FOYA) in “Special Recognition for Novel Collaboration” category. The NIBRT also won the Bioprocess International Award in “Manufacturing Collaboration of the Decade” category in October 2012.
Organisations associated with the Dublin-based NIBRT
The success of NIBRT is the result of a forward-looking collaboration between the four leading institutes for higher education in Ireland. These institutes include the University College Dublin, which is the country’s largest university, Trinity College Dublin, Institute of Technology, Sligo (ITS) and Dublin City University (DCU).
The majority of the project cost was financed by IDA Ireland, the government agency responsible for industrial development in Ireland.
Endress+Hauser, an industrial automation equipment supplier based in Switzerland, commissioned a custom-built training facility for biotechnology at NIBRT through a collaborative deed.
Details of NIBRT Dublin facility
NIBRT is a two-floor greenfield facility designed as a medium-scale bioprocessing plant. The entire facility is built over an area of 6,500m2 (69,965ft2). It includes seven research laboratories, a bioprocessing pilot plant and training and office facilities.
The bioprocess-simulated GMP pilot plant, located on the upper level, is the main attraction of the facility. It is provided with a range of upstream, downstream, fill and finish and associated analytical facilities. Both the downstream and upstream pilot plants are operated under GMP conditions.
The downstream plant houses integrity testing stations and an instrumentation rig. This pilot plant is also provided with two UF/DF skids, two chromatography skids, a column packing skid and pH viral inactivation tubes.
The upstream pilot plant facility includes an inoculum preparation laboratory, shake flasks and two wave reactor trains, four bioreactors with support vessels, vessels for batch and fed-batch fermentations, utilities for single-use bioreactors up to 1,000l and microfiltration and centrifuge system for cell harvesting and culture clarification to remove cell residues.
The fill-finish suite is also located on the upper floor. It is equipped with a Watson-Marlow Flexicon pilot-scale filling machine with restricted-access barrier systems (RABS). On the same level there are two dedicated training rooms (one on the ground floor), with a combined seating capacity of up to 100 people. It is equipped with a data projector and drop-down screen. A power amplifier is made available for larger assemblages.
Ground floor facilities in the National Institute for Bioprocessing Research and Training
The ground floor houses downstream processing labs, a molecular biology lab, utilities room, glycobiology research laboratory, training rooms, a cafe and a shared services area that is the heart of the ground floor. A space of 450m2 (4,843ft2) has been reserved for future labs, which can be developed and installed as per client requirements.
The downstream laboratory is built over an area of 170m2 (1,830ft2) and includes a 20m2 (215ft2) walk-in cold room, featuring double refrigeration units and alarms. The molecular biology laboratory is built over 165m2 (1,776ft2). It is divided into three rooms, where two rooms are fully equipped for cell culture operation and the third room is used as a general laboratory.
All the essential utilities such as the steam boiler, compressed air and bio-waste deactivation services are put up in the utilities plant room.
The atrium, which joins the administrative room / classroom with laboratory / process area, is furnished with polished natural concrete floor and covered with a glass roof.
Contractors involved with the construction of NIBRT Dublin facility
Related project
UK Centre for Medical Research and Innovation, United Kingdom
The UK Centre for Medical Research and Innovation is a biomedical research partnership involving four organisations – Cancer Research UK, the Medical Research Council, University College London and the Wellcome Trust.
DPS Engineering provided design and construction management on behalf of NIBRT. Integrated design services for the project were rendered by Jacobs Engineering. PM Group provided the bioprocess design and John Sisk and Son was the construction contractor.

