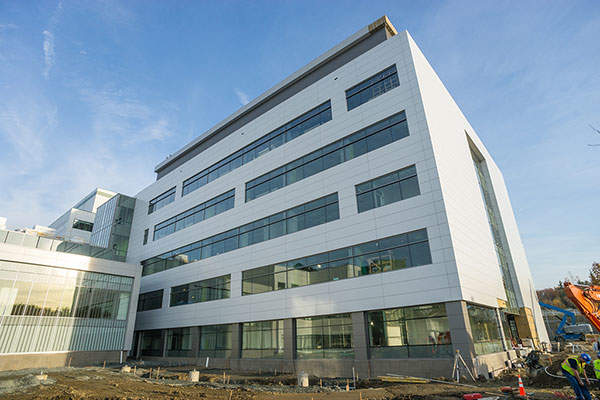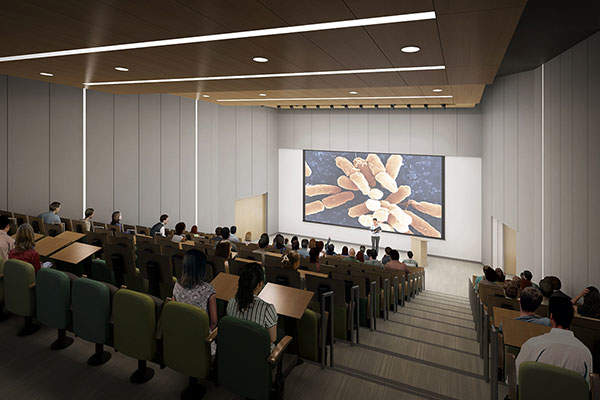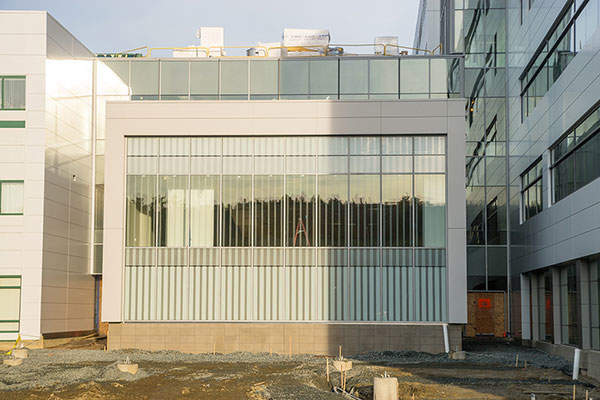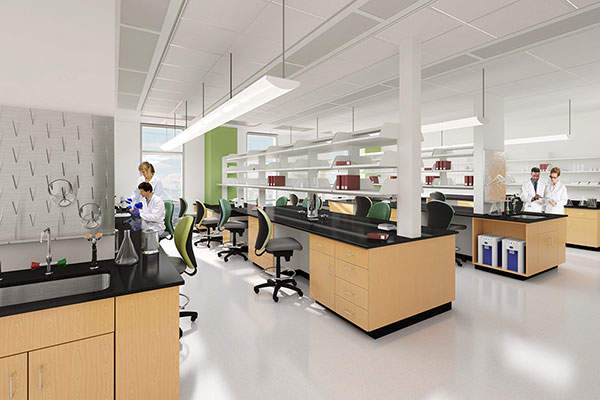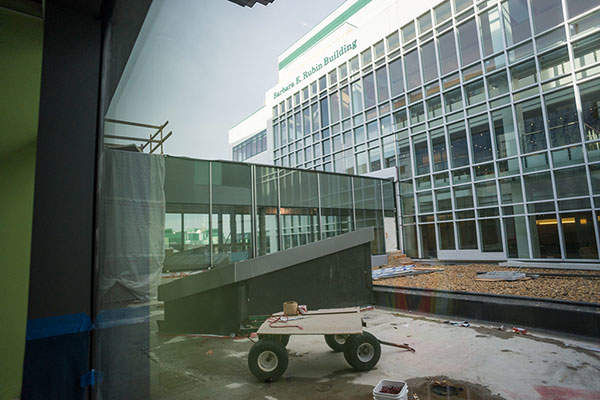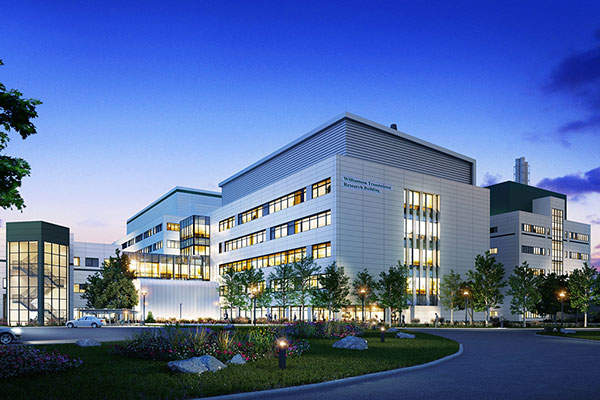Construction of the Williamson Translational Research Building (WTRB) at the Geisel School of Medicine began in June 2013 and was completed in August 2015.
WTRB is located within the Dartmouth-Hitchcock Medical Centre (DHMC) campus in Lebanon, New Hampshire. It is named after neurologists Peter and Susan Williamson.
The building is equipped with research facilities to support the collaboration of biomedical scientists and clinicians to accelerate the advancement of discoveries from research labs into patient care.
Details of the Williamson Translational Research Building
The translational research facility is located in a six-storey building with a 166,000ft² total floor space. It includes 39 wet laboratories, a pathology lab, a vivarium, a 200-seat auditorium, huddle rooms and office spaces.
The facility accommodates interdisciplinary teams of bench scientists, physician-researchers, healthcare delivery researchers and biomedical data scientists from the Dartmouth Institute for Health Policy and Clinical Practice.
The building is clad with metal panels and glass curtain walls. It has a large atrium and bridges connecting the WTRB to the main hall of DHMC, as well as to the surrounding Borwell and Rubin buildings.
Construction of the Williamson Translational Research Building
Dartmouth’s Board of Trustees gave approval for the construction of the WTRB in June 2012, with construction work beginning in June 2013.
The construction of a glass corridor auditoria E, F and G, and a hall connecting the WTRB with the main Medical Centre began in April 2014.
Contractors involved in the project
The design of the WTRB was provided by Nebraska-based design firm HDR. Project management company Casali Group was contracted to provide project management services.
ORW was contracted to provide landscaping design services, including the integration of native plant materials and a landscaped rain garden.
Boston-based engineering firm Simpson Gumpertz and Heger (SGH) was contracted for engineering services for the structures and building enclosures. Concrete and excavating contractor RG Gosselin was contracted to supply concrete and provide excavation services.
Financing for the construction of the WTRB
A $116.5m investment was made for building the WTRB. This investment was funded through a $20m donation by Peter and Susan Williamson to the Transforming Medicine Campaign in 2007.
DHMC contributed $20m for the project, while an additional $18m grant was awarded by the Geisel School of Medicine under the National Institutes of Health’s Clinical and Translational Science Award programme in October 2013.
Sustainability aspects of the project
The WTRB was designed with the aim of receiving Leadership in Energy and Environmental Design (LEED) silver certification. The facility was awarded LEED silver certification by the US Green Building Council in 2016.

